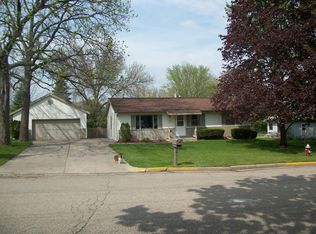Closed
$385,000
811 9th Street, Baraboo, WI 53913
3beds
2,564sqft
Single Family Residence
Built in 1971
0.31 Acres Lot
$398,300 Zestimate®
$150/sqft
$1,997 Estimated rent
Home value
$398,300
$327,000 - $486,000
$1,997/mo
Zestimate® history
Loading...
Owner options
Explore your selling options
What's special
Don?t let the exterior fool you?this home must be seen in person to grasp the impressive space & craftsmanship inside. Beautifully expanded 3 bdrm, 2.5 bath ranch with nearly 2,000 sq ft on the main level, including a 900 sq ft addition featuring hardwood floors, vaulted great room with gas fireplace and a stunning chef?s kitchen. The kitchen features Silestone counters, gas cooktop, double ovens & solid oak cabinets. French doors lead to a large brick patio with a retractable Sunsetter awning?ideal for outdoor entertaining. Main-level laundry and multiple solar tubes add everyday comfort and natural light. The lower level offers a spacious rec room, half bath & 26'x34' storage room. Outside, enjoy mature landscaping, perennials in bloom & a 12'x12' storage building. Call today for a tour!
Zillow last checked: 8 hours ago
Listing updated: July 16, 2025 at 08:13pm
Listed by:
Kris Terry 608-393-0891,
Bunbury & Assoc, REALTORS,
Julie Klemm 608-434-4960,
Bunbury & Assoc, REALTORS
Bought with:
Noah A Tredinnick
Source: WIREX MLS,MLS#: 1998010 Originating MLS: South Central Wisconsin MLS
Originating MLS: South Central Wisconsin MLS
Facts & features
Interior
Bedrooms & bathrooms
- Bedrooms: 3
- Bathrooms: 3
- Full bathrooms: 2
- 1/2 bathrooms: 1
- Main level bedrooms: 3
Primary bedroom
- Level: Main
- Area: 156
- Dimensions: 13 x 12
Bedroom 2
- Level: Main
- Area: 143
- Dimensions: 13 x 11
Bedroom 3
- Level: Main
- Area: 110
- Dimensions: 11 x 10
Bathroom
- Features: At least 1 Tub, No Master Bedroom Bath
Family room
- Level: Main
- Area: 204
- Dimensions: 17 x 12
Kitchen
- Level: Main
- Area: 224
- Dimensions: 14 x 16
Living room
- Level: Main
- Area: 350
- Dimensions: 25 x 14
Heating
- Natural Gas, Forced Air, In-floor
Cooling
- Central Air
Appliances
- Included: Range/Oven, Refrigerator, Dishwasher, Disposal, Washer, Dryer, Water Softener
Features
- Cathedral/vaulted ceiling, High Speed Internet, Kitchen Island
- Flooring: Wood or Sim.Wood Floors
- Basement: Full,Partially Finished,Sump Pump
Interior area
- Total structure area: 2,564
- Total interior livable area: 2,564 sqft
- Finished area above ground: 1,976
- Finished area below ground: 588
Property
Parking
- Total spaces: 1
- Parking features: 1 Car, Attached, Garage Door Opener
- Attached garage spaces: 1
Features
- Levels: One
- Stories: 1
- Patio & porch: Patio
Lot
- Size: 0.31 Acres
Details
- Additional structures: Storage
- Parcel number: 206223100000
- Zoning: Res
- Special conditions: Arms Length
Construction
Type & style
- Home type: SingleFamily
- Architectural style: Ranch
- Property subtype: Single Family Residence
Materials
- Vinyl Siding
Condition
- 21+ Years
- New construction: No
- Year built: 1971
Utilities & green energy
- Sewer: Public Sewer
- Water: Public
- Utilities for property: Cable Available
Community & neighborhood
Location
- Region: Baraboo
- Municipality: Baraboo
Price history
| Date | Event | Price |
|---|---|---|
| 7/16/2025 | Sold | $385,000-2.5%$150/sqft |
Source: | ||
| 6/11/2025 | Contingent | $394,900$154/sqft |
Source: | ||
| 5/28/2025 | Price change | $394,900-1.3%$154/sqft |
Source: | ||
| 4/23/2025 | Listed for sale | $399,900$156/sqft |
Source: | ||
Public tax history
| Year | Property taxes | Tax assessment |
|---|---|---|
| 2024 | $5,896 +5.9% | $259,500 |
| 2023 | $5,566 -1.2% | $259,500 |
| 2022 | $5,633 +3% | $259,500 |
Find assessor info on the county website
Neighborhood: 53913
Nearby schools
GreatSchools rating
- 6/10East Elementary SchoolGrades: PK-5Distance: 0.2 mi
- 5/10Jack Young Middle SchoolGrades: 6-8Distance: 1.4 mi
- 3/10Baraboo High SchoolGrades: 9-12Distance: 1.3 mi
Schools provided by the listing agent
- Middle: Jack Young
- High: Baraboo
- District: Baraboo
Source: WIREX MLS. This data may not be complete. We recommend contacting the local school district to confirm school assignments for this home.
Get pre-qualified for a loan
At Zillow Home Loans, we can pre-qualify you in as little as 5 minutes with no impact to your credit score.An equal housing lender. NMLS #10287.
Sell for more on Zillow
Get a Zillow Showcase℠ listing at no additional cost and you could sell for .
$398,300
2% more+$7,966
With Zillow Showcase(estimated)$406,266
