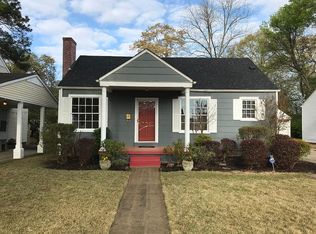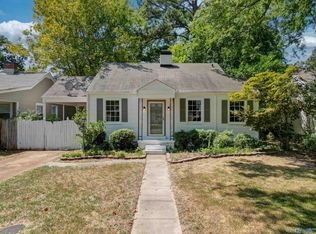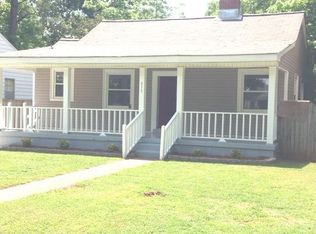Move in Ready! Cozy cottage with so much character! Freshly painted throughout! Refinished hardwood flooring. Fireplace in the living room. Built ins in the dining room. Fabulous big windows throughout lets in so much light. Only a block from Delano Park! New flooring in the kitchen and bath. New light fixtures. Relaxing front porch. Be ready to stay, you will fall in love.
This property is off market, which means it's not currently listed for sale or rent on Zillow. This may be different from what's available on other websites or public sources.


