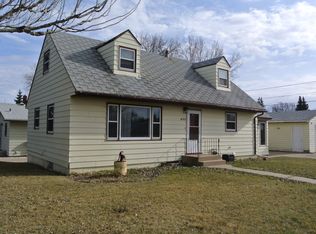This home is located close to all the schools in its district. A block away from Jim Hill Middle School, and a short distance from Edison and Minot High School. Kids in sports and other after school programs will have easy access to go to and from school for their programs. Not to mention close to all the amenities for adults as well including grocery and a vast choice of dining options. There are 3 bedrooms on the 2nd floor and 1 bedroom on the main level close to the bathroom. The kitchen offers ample cabinets and counter space with room to easily add in a dishwasher if wanted. New carpet, water supply lines, and light fixtures have all been installed. Low maintenance with a newer steel roof and vinyl siding. The unfinished basement allows for customization of endless possibilities. The extra tall 384 sq ft heated single stall garage is perfect for storing all your toys and has additional parking from the alleyway. Priced well so this home will not last long. Schedule a showing today!
This property is off market, which means it's not currently listed for sale or rent on Zillow. This may be different from what's available on other websites or public sources.

