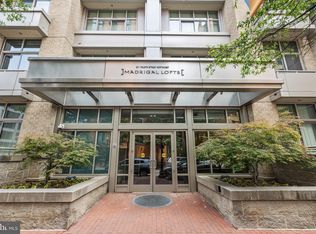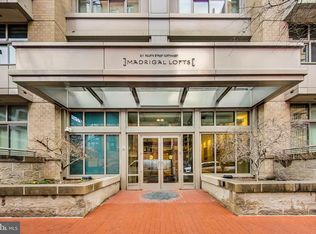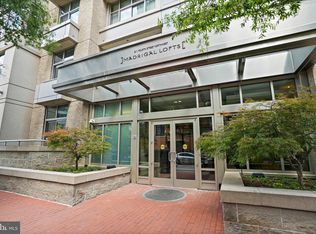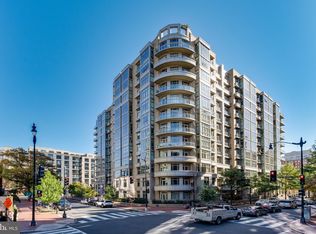Sold for $450,000 on 03/12/24
$450,000
811 4th St NW UNIT 915, Washington, DC 20001
1beds
692sqft
Condominium
Built in 2007
-- sqft lot
$436,700 Zestimate®
$650/sqft
$2,411 Estimated rent
Home value
$436,700
$415,000 - $459,000
$2,411/mo
Zestimate® history
Loading...
Owner options
Explore your selling options
What's special
Step into urban luxury at 811 4th Street, where this spacious 1-bedroom, 1-bathroom condo, nestled in the vibrant Mt. Vernon Square neighborhood. The entire home has been freshly painted and has brand new carpet in the bedroom! This thoughtfully updated unit boasts awe-inspiring city views and a contemporary open living concept. Located perfectly in the building, you will get open views of the skyline and can soak it all in from your private balcony! The open kitchen is a culinary enthusiast's dream, featuring custom recessed lighting, floor-to-ceiling windows, and lofty ceilings that flood the space with natural light. A custom light fixture in the bedroom adds modern character, and the industrial metal table with chairs is being sold with the home! Generous storage and large closets are strategically placed throughout the unit, ensuring your storage needs are not an issue. Looking for convenience? The 24 hour concierge will be there to help with all of your needs in this sought after building. Centrally located near shops, fine dinning, public transit, parks, Chinatown, Metro Center & much more! Assigned parking space #10
Zillow last checked: 8 hours ago
Listing updated: April 18, 2024 at 05:31pm
Listed by:
Jason Cheperdak 774-278-1509,
Samson Properties,
Listing Team: Shepherd Homes Group
Bought with:
Felix Johnson, SP40000662
KW Metro Center
Source: Bright MLS,MLS#: DCDC2113034
Facts & features
Interior
Bedrooms & bathrooms
- Bedrooms: 1
- Bathrooms: 1
- Full bathrooms: 1
- Main level bathrooms: 1
- Main level bedrooms: 1
Basement
- Area: 0
Heating
- Heat Pump, Natural Gas
Cooling
- Heat Pump, Natural Gas
Appliances
- Included: Electric Water Heater
- Laundry: In Unit
Features
- Has basement: No
- Has fireplace: No
Interior area
- Total structure area: 692
- Total interior livable area: 692 sqft
- Finished area above ground: 692
- Finished area below ground: 0
Property
Parking
- Total spaces: 1
- Parking features: Underground, Garage
- Garage spaces: 1
Accessibility
- Accessibility features: Other
Features
- Levels: One
- Stories: 1
- Pool features: None
Lot
- Features: Urban Land-Beltsville-Chillum
Details
- Additional structures: Above Grade, Below Grade
- Parcel number: 0528//2261
- Zoning: D-4-R
- Special conditions: Standard
Construction
Type & style
- Home type: Condo
- Architectural style: Contemporary
- Property subtype: Condominium
- Attached to another structure: Yes
Materials
- Brick
- Foundation: None
Condition
- New construction: No
- Year built: 2007
Utilities & green energy
- Sewer: Public Sewer
- Water: Public
Community & neighborhood
Location
- Region: Washington
- Subdivision: Mount Vernon
HOA & financial
HOA
- Has HOA: No
- Amenities included: Fitness Center, Party Room, Elevator(s), Reserved/Assigned Parking, Other
- Services included: Management, Common Area Maintenance, Maintenance Structure, Reserve Funds, Trash, Sewer, Water
- Association name: Unit Owners Association Madrigal Lofts
Other fees
- Condo and coop fee: $584 monthly
Other
Other facts
- Listing agreement: Exclusive Right To Sell
- Ownership: Condominium
Price history
| Date | Event | Price |
|---|---|---|
| 3/12/2024 | Sold | $450,000-2.2%$650/sqft |
Source: | ||
| 2/5/2024 | Contingent | $459,900$665/sqft |
Source: | ||
| 1/4/2024 | Listed for sale | $459,900-3.2%$665/sqft |
Source: | ||
| 12/19/2023 | Listing removed | -- |
Source: | ||
| 10/19/2023 | Listed for sale | $475,000+8.8%$686/sqft |
Source: | ||
Public tax history
| Year | Property taxes | Tax assessment |
|---|---|---|
| 2025 | $3,064 -2.6% | $465,930 -1.4% |
| 2024 | $3,147 +0.2% | $472,420 +0.9% |
| 2023 | $3,139 -1.1% | $468,040 +0.5% |
Find assessor info on the county website
Neighborhood: Mount Vernon Square
Nearby schools
GreatSchools rating
- 5/10Walker-Jones Education CampusGrades: PK-8Distance: 0.2 mi
- 3/10Dunbar High SchoolGrades: 9-12Distance: 0.5 mi
Schools provided by the listing agent
- District: District Of Columbia Public Schools
Source: Bright MLS. This data may not be complete. We recommend contacting the local school district to confirm school assignments for this home.

Get pre-qualified for a loan
At Zillow Home Loans, we can pre-qualify you in as little as 5 minutes with no impact to your credit score.An equal housing lender. NMLS #10287.
Sell for more on Zillow
Get a free Zillow Showcase℠ listing and you could sell for .
$436,700
2% more+ $8,734
With Zillow Showcase(estimated)
$445,434


