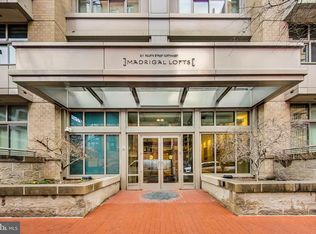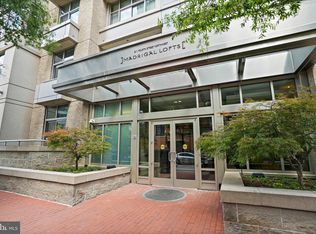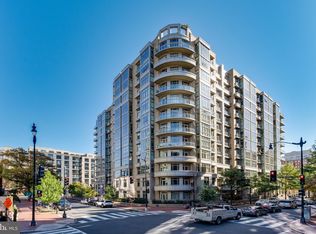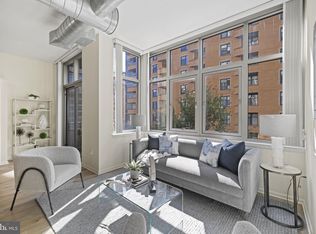Sold for $624,900 on 12/01/23
$624,900
811 4th St NW UNIT 703, Washington, DC 20001
2beds
900sqft
Condominium
Built in 2007
-- sqft lot
$594,800 Zestimate®
$694/sqft
$3,167 Estimated rent
Home value
$594,800
$565,000 - $625,000
$3,167/mo
Zestimate® history
Loading...
Owner options
Explore your selling options
What's special
Madrigal Lofts | 2 Bed | 2 Bath | 900 Sf | 1 Juliet Balcony w/ Eastern Exposures | 1 Garage Parking Space | 2 Storage Spaces | Building: Rooftop Deck, Fitness Center, 24-Hour Concierge, Built in 2007, 259 Units, 3 Elevators, Underground Parking & Storage | Unit: High Ceilings, Wood Floors Throughout, Floor-to-Ceiling Windows w/ Lots of Natural Light, Lutron Smart Lighting System, Lutron Smart Shading System w/ Blackout Shades on all Windows, Primary Suite w/ Walk Through Closet & Custom Built-Ins, Exposed Ductwork, Modern LED Tiered Rings Chandelier, GE Large Front-Loading Washer & Dryer | Kitchen: Ample Built-In Cabinetry, Gray Glass Subway Tile Backsplash, Granite Countertops, GE Profile Stainless Steel Appliances, 5-Burner Gas Range, Whirlpool French Door Refrigerator w/ Water & Ice Dispenser, Bosch Full Size Dishwasher, Large Capacity Microwave | Baths: Frameless Glass Enclosed Shower w/ Sliding Door in Primary Suite, Large Vanities w/ Storage, Full Size Tub w/ Frameless Glass Enclosed Shower in 2nd Bathroom, Large Format Tile Shower Walls & Flooring, Kohler Toilets.
Zillow last checked: 8 hours ago
Listing updated: December 31, 2023 at 05:03pm
Listed by:
Kevin Carlson 202-925-1362,
Compass,
Listing Team: District Property Group, Co-Listing Team: District Property Group,Co-Listing Agent: Andrew Riguzzi 202-595-5757,
Compass
Bought with:
Lauren Wiley, SP98379567
Pearson Smith Realty, LLC
Source: Bright MLS,MLS#: DCDC2117002
Facts & features
Interior
Bedrooms & bathrooms
- Bedrooms: 2
- Bathrooms: 2
- Full bathrooms: 2
- Main level bathrooms: 2
- Main level bedrooms: 2
Basement
- Area: 0
Heating
- Forced Air, Natural Gas
Cooling
- Central Air, Electric
Appliances
- Included: Microwave, Built-In Range, Dishwasher, Disposal, Refrigerator, Stainless Steel Appliance(s), Washer/Dryer Stacked, Gas Water Heater
- Laundry: Washer In Unit, Dryer In Unit, In Unit
Features
- Kitchen - Gourmet, Open Floorplan, Ceiling Fan(s), Combination Kitchen/Living, Walk-In Closet(s)
- Flooring: Wood
- Has basement: No
- Has fireplace: No
Interior area
- Total structure area: 900
- Total interior livable area: 900 sqft
- Finished area above ground: 900
- Finished area below ground: 0
Property
Parking
- Total spaces: 1
- Parking features: Underground, Assigned, Attached
- Attached garage spaces: 1
- Details: Assigned Parking
Accessibility
- Accessibility features: None
Features
- Levels: Seven
- Stories: 7
- Pool features: None
- Has view: Yes
- View description: City
Lot
- Features: Urban Land-Sassafras-Chillum
Details
- Additional structures: Above Grade, Below Grade
- Parcel number: 0528//2205
- Zoning: D-4-R
- Special conditions: Standard
Construction
Type & style
- Home type: Condo
- Architectural style: Contemporary
- Property subtype: Condominium
- Attached to another structure: Yes
Materials
- Brick
- Foundation: Pillar/Post/Pier, Slab
Condition
- New construction: No
- Year built: 2007
Utilities & green energy
- Sewer: Public Sewer
- Water: Public
Community & neighborhood
Location
- Region: Washington
- Subdivision: Mount Vernon
HOA & financial
Other fees
- Condo and coop fee: $711 monthly
Other
Other facts
- Listing agreement: Exclusive Right To Sell
- Ownership: Condominium
Price history
| Date | Event | Price |
|---|---|---|
| 12/1/2023 | Sold | $624,900$694/sqft |
Source: | ||
| 11/1/2023 | Contingent | $624,900$694/sqft |
Source: | ||
| 10/25/2023 | Listed for sale | $624,900-3.1%$694/sqft |
Source: | ||
| 10/23/2023 | Listing removed | $645,000$717/sqft |
Source: | ||
| 10/10/2023 | Listed for sale | $645,000-0.8%$717/sqft |
Source: | ||
Public tax history
| Year | Property taxes | Tax assessment |
|---|---|---|
| 2025 | $4,868 -0.6% | $588,370 -0.5% |
| 2024 | $4,897 +1.1% | $591,340 +1.2% |
| 2023 | $4,842 +0% | $584,320 +0.2% |
Find assessor info on the county website
Neighborhood: Mount Vernon Square
Nearby schools
GreatSchools rating
- 5/10Walker-Jones Education CampusGrades: PK-8Distance: 0.2 mi
- 3/10Dunbar High SchoolGrades: 9-12Distance: 0.5 mi
Schools provided by the listing agent
- District: District Of Columbia Public Schools
Source: Bright MLS. This data may not be complete. We recommend contacting the local school district to confirm school assignments for this home.

Get pre-qualified for a loan
At Zillow Home Loans, we can pre-qualify you in as little as 5 minutes with no impact to your credit score.An equal housing lender. NMLS #10287.
Sell for more on Zillow
Get a free Zillow Showcase℠ listing and you could sell for .
$594,800
2% more+ $11,896
With Zillow Showcase(estimated)
$606,696


