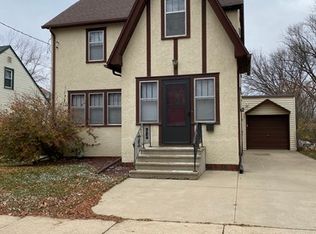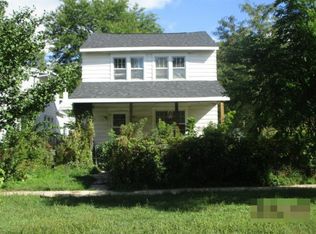Closed
$419,900
811 2nd St NW, Rochester, MN 55901
5beds
3,338sqft
Single Family Residence
Built in 1926
5,227.2 Square Feet Lot
$440,000 Zestimate®
$126/sqft
$2,868 Estimated rent
Home value
$440,000
$400,000 - $484,000
$2,868/mo
Zestimate® history
Loading...
Owner options
Explore your selling options
What's special
STEP INSIDE...this charming 5-bedroom, 3-bath bungalow that beautifully combines character and modern amenities! You'll love the stunning architectural details, including hardwood flooring, a cozy brick fireplace, and lovely built-ins that add extra charm. The newly remodeled kitchen boasts soapstone countertops and new appliances, making it perfect for cooking and entertaining. The updated bathrooms feature elegant tiled flooring, enhancing the home's appeal. With flexible living spaces, this bungalow is ideal for families or those seeking extra room. Located in a walkable neighborhood close to the Mayo Clinic, it's not just a house; it's a wonderful place to call home. Don't miss the chance to make this your Home Sweet Home! As a bonus a One Year Home Warranty is included!
Zillow last checked: 8 hours ago
Listing updated: November 11, 2025 at 11:10pm
Listed by:
Kris and Arlyn Nelson 507-208-2726,
Edina Realty, Inc.
Bought with:
Robert J McHale
RE/MAX Results
Source: NorthstarMLS as distributed by MLS GRID,MLS#: 6618881
Facts & features
Interior
Bedrooms & bathrooms
- Bedrooms: 5
- Bathrooms: 3
- Full bathrooms: 1
- 3/4 bathrooms: 2
Bedroom 1
- Level: Main
Bedroom 2
- Level: Main
Bedroom 3
- Level: Upper
Bedroom 4
- Level: Upper
Bedroom 5
- Level: Lower
Other
- Level: Lower
Dining room
- Level: Main
Family room
- Level: Lower
Flex room
- Level: Upper
Kitchen
- Level: Main
Kitchen
- Level: Main
Living room
- Level: Main
Sun room
- Level: Main
Heating
- Forced Air, Fireplace(s)
Cooling
- Central Air
Appliances
- Included: Dishwasher, Disposal, Dryer, Exhaust Fan, Gas Water Heater, Microwave, Range, Refrigerator, Stainless Steel Appliance(s), Washer, Water Softener Owned
Features
- Basement: Block,Egress Window(s),Finished,Sump Pump
- Number of fireplaces: 1
- Fireplace features: Brick, Living Room, Wood Burning
Interior area
- Total structure area: 3,338
- Total interior livable area: 3,338 sqft
- Finished area above ground: 2,231
- Finished area below ground: 800
Property
Parking
- Total spaces: 2
- Parking features: Detached, Asphalt, Garage Door Opener
- Garage spaces: 2
- Has uncovered spaces: Yes
Accessibility
- Accessibility features: None
Features
- Levels: One and One Half
- Stories: 1
- Patio & porch: Deck, Rear Porch
Lot
- Size: 5,227 sqft
- Dimensions: 45 x 120
Details
- Foundation area: 1107
- Parcel number: 743532015183
- Zoning description: Residential-Single Family
Construction
Type & style
- Home type: SingleFamily
- Property subtype: Single Family Residence
Materials
- Stucco, Block
- Roof: Age Over 8 Years
Condition
- Age of Property: 99
- New construction: No
- Year built: 1926
Utilities & green energy
- Electric: Circuit Breakers, Power Company: Minnesota Power
- Gas: Natural Gas
- Sewer: City Sewer/Connected
- Water: City Water/Connected
Community & neighborhood
Location
- Region: Rochester
- Subdivision: Mosse Resub
HOA & financial
HOA
- Has HOA: No
Price history
| Date | Event | Price |
|---|---|---|
| 11/8/2024 | Sold | $419,900$126/sqft |
Source: | ||
| 10/28/2024 | Pending sale | $419,900$126/sqft |
Source: | ||
| 10/17/2024 | Price change | $419,900-4.6%$126/sqft |
Source: | ||
| 8/25/2024 | Listed for sale | $440,000+168.3%$132/sqft |
Source: Owner Report a problem | ||
| 8/16/2004 | Sold | $164,000$49/sqft |
Source: Agent Provided Report a problem | ||
Public tax history
| Year | Property taxes | Tax assessment |
|---|---|---|
| 2025 | $4,678 +3% | $419,800 +26.6% |
| 2024 | $4,540 | $331,700 -7.8% |
| 2023 | -- | $359,900 +9% |
Find assessor info on the county website
Neighborhood: Kutzky Park
Nearby schools
GreatSchools rating
- 6/10Bishop Elementary SchoolGrades: PK-5Distance: 2.2 mi
- 5/10John Marshall Senior High SchoolGrades: 8-12Distance: 0.8 mi
- 5/10John Adams Middle SchoolGrades: 6-8Distance: 2.2 mi
Schools provided by the listing agent
- Elementary: Folwell
- Middle: John Adams
- High: Mayo
Source: NorthstarMLS as distributed by MLS GRID. This data may not be complete. We recommend contacting the local school district to confirm school assignments for this home.
Get a cash offer in 3 minutes
Find out how much your home could sell for in as little as 3 minutes with a no-obligation cash offer.
Estimated market value$440,000
Get a cash offer in 3 minutes
Find out how much your home could sell for in as little as 3 minutes with a no-obligation cash offer.
Estimated market value
$440,000

