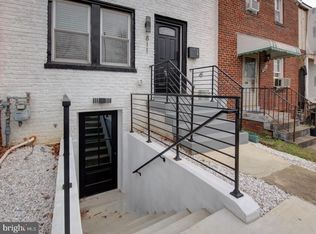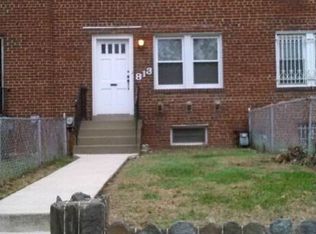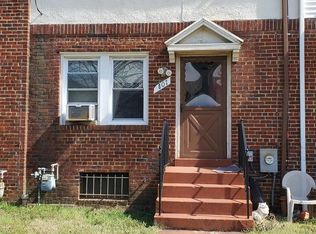Sold for $599,000
$599,000
811 20th St NE, Washington, DC 20002
3beds
1,388sqft
Townhouse
Built in 1939
1,597 Square Feet Lot
$641,700 Zestimate®
$432/sqft
$4,078 Estimated rent
Home value
$641,700
$590,000 - $693,000
$4,078/mo
Zestimate® history
Loading...
Owner options
Explore your selling options
What's special
Welcome to 811 20th St NE, a beautifully updated home. This stunning residence boasts three spacious bedrooms and three and a half meticulously remodeled bathrooms, each adorned with modern finishes. The home features new HVAC, electrical systems, and plumbing, ensuring comfort and peace of mind. The open-concept kitchen is a chef's dream, complete with a long island, a dry bar with a mini fridge, and ample space for entertaining. Enjoy outdoor gatherings on the concrete patio perfect for BBQs, while the grassy front area provides a perfect spot for your pet. The luxury vinyl plank flooring throughout adds a touch of elegance to the living space. The property includes a convenient driveway that accommodates two cars and a front entrance basement, offering additional flexibility. Enjoy movie nights in the basement family room where the fireplace will keep you cozy! Located near shopping centers, a golf course, and major transportation routes, this home provides easy access to all the amenities and attractions that make DC living so desirable!
Zillow last checked: 8 hours ago
Listing updated: January 08, 2026 at 04:48pm
Listed by:
Miguel Jubiz 703-862-9005,
EXP Realty, LLC
Bought with:
Brett Rubin
Compass
Source: Bright MLS,MLS#: DCDC2151978
Facts & features
Interior
Bedrooms & bathrooms
- Bedrooms: 3
- Bathrooms: 4
- Full bathrooms: 3
- 1/2 bathrooms: 1
- Main level bathrooms: 1
Basement
- Area: 558
Heating
- Radiator
Cooling
- None, Electric
Appliances
- Included: Water Heater
Features
- Basement: Partial
- Has fireplace: No
Interior area
- Total structure area: 1,674
- Total interior livable area: 1,388 sqft
- Finished area above ground: 1,116
- Finished area below ground: 272
Property
Parking
- Parking features: On Street, Other
- Has uncovered spaces: Yes
Accessibility
- Accessibility features: None
Features
- Levels: Three
- Stories: 3
- Pool features: None
Lot
- Size: 1,597 sqft
- Features: Urban Land-Sassafras-Chillum
Details
- Additional structures: Above Grade, Below Grade
- Parcel number: 4495//0025
- Zoning: RESIDENTIAL
- Special conditions: Standard
Construction
Type & style
- Home type: Townhouse
- Architectural style: Traditional
- Property subtype: Townhouse
Materials
- Brick
- Foundation: Brick/Mortar
Condition
- New construction: No
- Year built: 1939
- Major remodel year: 2024
Utilities & green energy
- Sewer: Public Sewer
- Water: Public
Community & neighborhood
Location
- Region: Washington
- Subdivision: Trinidad
Other
Other facts
- Listing agreement: Exclusive Right To Sell
- Ownership: Fee Simple
Price history
| Date | Event | Price |
|---|---|---|
| 3/13/2025 | Sold | $599,000-6.4%$432/sqft |
Source: | ||
| 2/15/2025 | Contingent | $639,900$461/sqft |
Source: | ||
| 2/10/2025 | Listed for sale | $639,900$461/sqft |
Source: | ||
| 2/2/2025 | Contingent | $639,900$461/sqft |
Source: | ||
| 1/30/2025 | Price change | $639,900-1.5%$461/sqft |
Source: | ||
Public tax history
| Year | Property taxes | Tax assessment |
|---|---|---|
| 2025 | $4,550 -0.4% | $535,290 -0.4% |
| 2024 | $4,570 +415.4% | $537,670 +3.1% |
| 2023 | $887 +7.1% | $521,580 +7.1% |
Find assessor info on the county website
Neighborhood: Langston
Nearby schools
GreatSchools rating
- 4/10Browne Education CampusGrades: PK-8Distance: 0.3 mi
- 2/10Eastern High SchoolGrades: 9-12Distance: 0.8 mi
Schools provided by the listing agent
- District: District Of Columbia Public Schools
Source: Bright MLS. This data may not be complete. We recommend contacting the local school district to confirm school assignments for this home.
Get pre-qualified for a loan
At Zillow Home Loans, we can pre-qualify you in as little as 5 minutes with no impact to your credit score.An equal housing lender. NMLS #10287.
Sell for more on Zillow
Get a Zillow Showcase℠ listing at no additional cost and you could sell for .
$641,700
2% more+$12,834
With Zillow Showcase(estimated)$654,534


