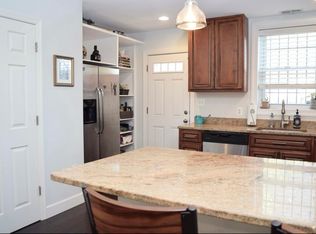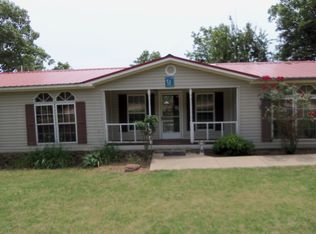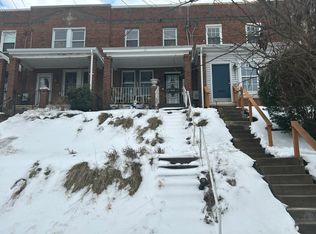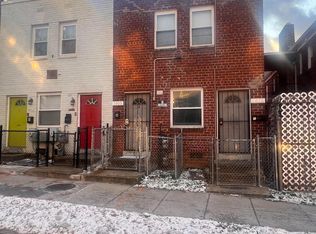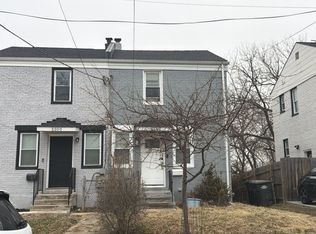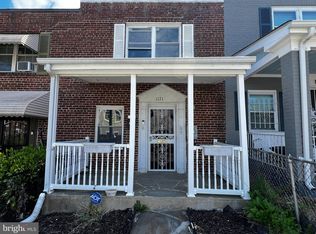PRICE DROP! PRIME DEVELOPMENT OPPORTUNITY IN LANGSTON CARVER *Key Features* ** 3-unit residential development potential ** Brick-constructed building in good condition ** End unit with alley access ** Gutted interior with excavated crawl space (7ft clear headroom) ** Rear parking *** This brick-constructed end-unit building offers great potential for developers and investors. Located in Langston Carver, the property is in good condition with abundant natural light and easy construction access via a south-facing alley. The building has been gutted, leaving only the exterior intact, with an excavated crawl space featuring seven feet of clear headroom—ideal for limited underpinning. A 3-unit residential development with a front addition is feasible, and the rear parking adds extra value. Situated near Benning Road NE and Bladensburg NE, this property is just a short walk from the H Street corridor. With convenient access to the H Street Trolley, Metrobus, DC Metro at Union Station, and I-295, commuting is hassle-free. See attached documents for more details, DC determination letter.
Under contract
$369,900
811 18th St NE, Washington, DC 20002
--beds
--baths
1,152sqft
Est.:
Townhouse
Built in 1941
-- sqft lot
$-- Zestimate®
$321/sqft
$-- HOA
What's special
Brick-constructed buildingRear parkingExcavated crawl spaceSouth-facing alleyAbundant natural light
- 173 days |
- 7 |
- 0 |
Zillow last checked: 8 hours ago
Listing updated: December 22, 2025 at 03:14pm
Listed by:
Cheryll March 301-806-8117,
Bennett Realty Solutions
Source: Bright MLS,MLS#: DCDC2221258
Facts & features
Interior
Basement
- Area: 0
Heating
- None, Natural Gas
Cooling
- None
Features
- Has fireplace: No
Interior area
- Total structure area: 1,152
- Total interior livable area: 1,152 sqft
Property
Parking
- Parking features: Off Street, On Street
- Has uncovered spaces: Yes
Accessibility
- Accessibility features: None
Features
- Pool features: None
Lot
- Size: 1,268 Square Feet
- Features: Unknown Soil Type
Details
- Additional structures: Above Grade, Below Grade
- Parcel number: 4494//0075
- Zoning: RF-4
- Special conditions: Short Sale
Construction
Type & style
- Home type: MultiFamily
- Architectural style: Traditional
- Property subtype: Townhouse
Materials
- Brick
- Foundation: Other
Condition
- Fixer
- New construction: No
- Year built: 1941
Utilities & green energy
- Sewer: Public Sewer
- Water: Public
- Utilities for property: Electricity Available, Natural Gas Available, Water Available
Community & HOA
Location
- Region: Washington
Financial & listing details
- Price per square foot: $321/sqft
- Tax assessed value: $504,550
- Annual tax amount: $25,350
- Date on market: 9/5/2025
- Listing agreement: Exclusive Right To Sell
- Ownership: Fee Simple
Estimated market value
Not available
Estimated sales range
Not available
$2,268/mo
Price history
Price history
| Date | Event | Price |
|---|---|---|
| 12/23/2025 | Contingent | $369,900$321/sqft |
Source: | ||
| 10/16/2025 | Price change | $369,900-7.5%$321/sqft |
Source: | ||
| 9/21/2025 | Price change | $399,900-8.7%$347/sqft |
Source: | ||
| 9/5/2025 | Listed for sale | $438,000$380/sqft |
Source: | ||
| 8/1/2025 | Listing removed | $438,000$380/sqft |
Source: | ||
| 5/28/2025 | Price change | $438,000-12%$380/sqft |
Source: | ||
| 3/27/2025 | Listed for sale | $498,000+99.2%$432/sqft |
Source: | ||
| 11/28/2020 | Listing removed | $250,000$217/sqft |
Source: Alex Cooper Auctioneers, Inc. #DCDC487128 Report a problem | ||
| 10/1/2020 | Pending sale | $250,000$217/sqft |
Source: Alex Cooper Auctioneers, Inc. #DCDC487128 Report a problem | ||
| 9/15/2020 | Price change | $250,000-54.1%$217/sqft |
Source: Alex Cooper Auctioneers, Inc. #DCDC487128 Report a problem | ||
| 9/7/2020 | Price change | $545,000-5.2%$473/sqft |
Source: Platinum Partners Realty #DCDC483608 Report a problem | ||
| 9/1/2020 | Price change | $575,000-2.5%$499/sqft |
Source: Platinum Partners Realty #DCDC483608 Report a problem | ||
| 8/25/2020 | Listed for sale | $590,000+9.5%$512/sqft |
Source: Platinum Partners Realty #DCDC483608 Report a problem | ||
| 2/17/2020 | Listing removed | $539,000$468/sqft |
Source: Platinum Partners Realty #DCDC454900 Report a problem | ||
| 1/28/2020 | Price change | $539,000-10%$468/sqft |
Source: Platinum Partners Realty #DCDC454900 Report a problem | ||
| 1/22/2020 | Price change | $599,000-11.9%$520/sqft |
Source: Platinum Partners Realty #DCDC454900 Report a problem | ||
| 1/15/2020 | Listed for sale | $680,000+54.5%$590/sqft |
Source: Platinum Partners Realty #DCDC454900 Report a problem | ||
| 12/18/2019 | Sold | $440,000+923.3%$382/sqft |
Source: Public Record Report a problem | ||
| 2/12/1996 | Sold | $43,000$37/sqft |
Source: Public Record Report a problem | ||
Public tax history
Public tax history
| Year | Property taxes | Tax assessment |
|---|---|---|
| 2025 | $25,228 -0.5% | $504,550 -0.5% |
| 2024 | $25,350 +3.5% | $507,000 +3.5% |
| 2023 | $24,499 +7.6% | $489,980 +7.6% |
| 2022 | $22,774 +538.4% | $455,480 +8.5% |
| 2021 | $3,567 +6.4% | $419,680 +6.4% |
| 2020 | $3,353 +28.4% | $394,490 +28.4% |
| 2018 | $2,611 +10.5% | $307,130 +10.5% |
| 2017 | $2,363 +11.9% | $278,000 +11.9% |
| 2016 | $2,111 +17.4% | $248,340 +17.4% |
| 2015 | $1,799 +33% | $211,600 +33% |
| 2014 | $1,352 +6.1% | $159,100 +6.1% |
| 2013 | $1,275 -7.8% | $149,960 -7.8% |
| 2012 | $1,382 | $162,590 |
| 2011 | $1,382 -24.3% | $162,590 -24.3% |
| 2010 | $1,825 -6.8% | $214,650 -6.8% |
| 2009 | $1,957 +15.8% | $230,250 +19.9% |
| 2007 | $1,690 +54.1% | $192,070 +61.1% |
| 2006 | $1,097 +38.3% | $119,210 +44.3% |
| 2005 | $793 +11.4% | $82,610 +11.4% |
| 2004 | $712 +30.6% | $74,130 +30.6% |
| 2003 | $545 +3% | $56,740 +3% |
| 2002 | $529 -21.5% | $55,083 -6% |
| 2001 | $674 | $58,599 |
Find assessor info on the county website
BuyAbility℠ payment
Est. payment
$2,108/mo
Principal & interest
$1908
Property taxes
$200
Climate risks
Neighborhood: Langston
Nearby schools
GreatSchools rating
- 4/10Browne Education CampusGrades: PK-8Distance: 0.4 mi
- 2/10Eastern High SchoolGrades: 9-12Distance: 0.7 mi
Schools provided by the listing agent
- District: District Of Columbia Public Schools
Source: Bright MLS. This data may not be complete. We recommend contacting the local school district to confirm school assignments for this home.
