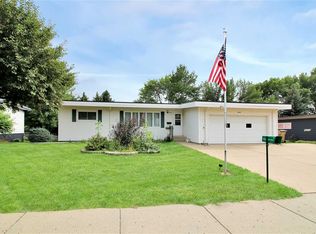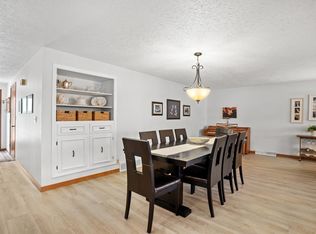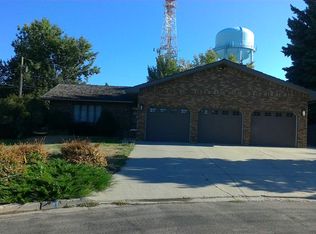Sold on 07/14/25
Price Unknown
811 16th Ave SW, Minot, ND 58701
3beds
3baths
2,464sqft
Single Family Residence
Built in 1969
10,018.8 Square Feet Lot
$257,800 Zestimate®
$--/sqft
$2,240 Estimated rent
Home value
$257,800
$245,000 - $271,000
$2,240/mo
Zestimate® history
Loading...
Owner options
Explore your selling options
What's special
You've found it!! The unicorn property in SW Minot you've been searching for is here! This home boasts over 2,400 square feet of living space, tasteful updates, and beautiful wood beams. You're going to love the original character this home has hung onto throughout the years. The gigantic yard will allow for any activities your heart desires. The oversized garage has plenty of space for a couple cars, a work bench, toys, you name it! There are 3 bedrooms on the main floor including a primary en suite. The family room boasts beautiful windows, wood beams, and beautiful floors. Downstairs you will find a large open family room, laundry room with lots of storage, a flex room, and 3/4 bathroom! This home is ready for another family to love it for many years to come. Call your favorite realtor to see it today!
Zillow last checked: 8 hours ago
Listing updated: July 14, 2025 at 11:49am
Listed by:
Megan Stahl 701-389-0930,
BROKERS 12, INC.
Source: Minot MLS,MLS#: 250469
Facts & features
Interior
Bedrooms & bathrooms
- Bedrooms: 3
- Bathrooms: 3
- Main level bathrooms: 2
- Main level bedrooms: 3
Primary bedroom
- Description: Midcentury Built Ins
- Level: Main
Bedroom 1
- Level: Main
Bedroom 2
- Level: Main
Bedroom 3
- Description: Non Conforming
- Level: Basement
Dining room
- Level: Main
Family room
- Description: Large, Daylight Windows
- Level: Basement
Kitchen
- Level: Upper
Living room
- Description: Large Beautiful Windows
- Level: Main
Heating
- Electric, Natural Gas
Cooling
- Central Air
Appliances
- Included: Microwave, Dishwasher, Refrigerator, Range/Oven, Washer, Dryer
- Laundry: In Basement
Features
- Flooring: Carpet, Hardwood, Other
- Basement: Finished,Full
- Has fireplace: No
Interior area
- Total structure area: 2,464
- Total interior livable area: 2,464 sqft
- Finished area above ground: 1,232
Property
Parking
- Total spaces: 2
- Parking features: Attached, Garage: Insulated, Driveway: Concrete
- Attached garage spaces: 2
- Has uncovered spaces: Yes
Features
- Levels: One
- Stories: 1
- Patio & porch: Patio
- Fencing: Fenced
Lot
- Size: 10,018 sqft
Details
- Additional structures: Shed(s)
- Parcel number: MI26.363.000.0030
- Zoning: R1
Construction
Type & style
- Home type: SingleFamily
- Property subtype: Single Family Residence
Materials
- Foundation: Concrete Perimeter
- Roof: Tar/Gravel
Condition
- New construction: No
- Year built: 1969
Utilities & green energy
- Sewer: City
- Water: City
Community & neighborhood
Location
- Region: Minot
Price history
| Date | Event | Price |
|---|---|---|
| 7/14/2025 | Sold | -- |
Source: | ||
| 6/23/2025 | Pending sale | $269,900$110/sqft |
Source: | ||
| 6/6/2025 | Contingent | $269,900$110/sqft |
Source: | ||
| 5/14/2025 | Price change | $269,900-3.6%$110/sqft |
Source: | ||
| 4/17/2025 | Price change | $280,000-2.1%$114/sqft |
Source: | ||
Public tax history
| Year | Property taxes | Tax assessment |
|---|---|---|
| 2024 | $4,268 -3% | $286,000 +3.6% |
| 2023 | $4,403 | $276,000 +6.2% |
| 2022 | -- | $260,000 +8.3% |
Find assessor info on the county website
Neighborhood: 58701
Nearby schools
GreatSchools rating
- 7/10Edison Elementary SchoolGrades: PK-5Distance: 0.2 mi
- 5/10Jim Hill Middle SchoolGrades: 6-8Distance: 0.6 mi
- 6/10Magic City Campus High SchoolGrades: 11-12Distance: 0.6 mi
Schools provided by the listing agent
- District: Minot #1
Source: Minot MLS. This data may not be complete. We recommend contacting the local school district to confirm school assignments for this home.


