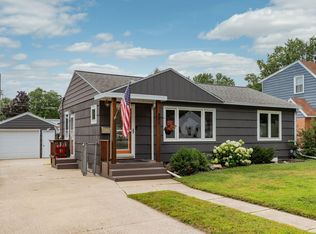Closed
$295,000
811 16th Ave NE, Rochester, MN 55906
3beds
2,588sqft
Single Family Residence
Built in 1951
6,534 Square Feet Lot
$304,700 Zestimate®
$114/sqft
$2,235 Estimated rent
Home value
$304,700
$280,000 - $332,000
$2,235/mo
Zestimate® history
Loading...
Owner options
Explore your selling options
What's special
Charming 1.5-Story Home with Modern Upgrades & Prime Location
Step into this delightful 1.5-story home featuring 3 bedrooms, 2 bathrooms, and a blend of modern updates with timeless charm. The main level boasts brand-new luxury vinyl plank flooring and fresh paint throughout, creating a clean and inviting atmosphere. The open kitchen shines with a stylish backsplash and upgraded appliances, perfect for everyday living and entertaining.
Downstairs, enjoy a finished basement complete with a wet bar, flex room, built-in projector for movie nights, and ample storage space. Outside, the private fenced backyard offers a peaceful retreat with room to relax or play. Maintenance is a breeze with durable steel siding, and the home is ideally located near parks and walking trails.
This adorable, move-in-ready home offers comfort, convenience, and charm—don’t miss your chance to make it yours!
Zillow last checked: 8 hours ago
Listing updated: June 24, 2025 at 09:20am
Listed by:
Arlene Schuman 507-398-5062,
Re/Max Results
Bought with:
Dane White
Re/Max Results
Source: NorthstarMLS as distributed by MLS GRID,MLS#: 6716597
Facts & features
Interior
Bedrooms & bathrooms
- Bedrooms: 3
- Bathrooms: 2
- Full bathrooms: 1
- 3/4 bathrooms: 1
Bedroom 1
- Level: Main
- Area: 121 Square Feet
- Dimensions: 11x11
Bedroom 2
- Level: Main
- Area: 99 Square Feet
- Dimensions: 9x11
Bedroom 3
- Level: Upper
- Area: 247 Square Feet
- Dimensions: 13x19
Dining room
- Level: Main
- Area: 54 Square Feet
- Dimensions: 6x9
Family room
- Level: Lower
- Area: 264 Square Feet
- Dimensions: 11x24
Game room
- Level: Lower
- Area: 169 Square Feet
- Dimensions: 13x13
Kitchen
- Level: Main
- Area: 99 Square Feet
- Dimensions: 9x11
Living room
- Level: Main
- Area: 204 Square Feet
- Dimensions: 12x17
Utility room
- Level: Lower
- Area: 144 Square Feet
- Dimensions: 9x16
Heating
- Forced Air
Cooling
- Central Air
Appliances
- Included: Dishwasher, Dryer, Electric Water Heater, Microwave, Range, Refrigerator, Washer, Water Softener Owned
Features
- Basement: Block,Finished,Full
- Has fireplace: No
Interior area
- Total structure area: 2,588
- Total interior livable area: 2,588 sqft
- Finished area above ground: 1,299
- Finished area below ground: 806
Property
Parking
- Total spaces: 1
- Parking features: Detached, Concrete, Garage Door Opener
- Garage spaces: 1
- Has uncovered spaces: Yes
- Details: Garage Dimensions (20 x 22)
Accessibility
- Accessibility features: None
Features
- Levels: One and One Half
- Stories: 1
- Fencing: Full
Lot
- Size: 6,534 sqft
- Dimensions: 53 x 117
Details
- Foundation area: 856
- Parcel number: 743614013931
- Zoning description: Residential-Single Family
Construction
Type & style
- Home type: SingleFamily
- Property subtype: Single Family Residence
Materials
- Vinyl Siding, Frame
Condition
- Age of Property: 74
- New construction: No
- Year built: 1951
Utilities & green energy
- Electric: Circuit Breakers
- Gas: Natural Gas
- Sewer: City Sewer/Connected
- Water: City Water/Connected
Community & neighborhood
Location
- Region: Rochester
- Subdivision: Merediths 2nd Sub
HOA & financial
HOA
- Has HOA: No
Price history
| Date | Event | Price |
|---|---|---|
| 6/24/2025 | Sold | $295,000+9.3%$114/sqft |
Source: | ||
| 5/18/2025 | Pending sale | $269,900$104/sqft |
Source: | ||
| 5/14/2025 | Listed for sale | $269,900+52.9%$104/sqft |
Source: | ||
| 4/25/2018 | Sold | $176,550+3.9%$68/sqft |
Source: | ||
| 3/20/2018 | Pending sale | $169,900$66/sqft |
Source: RE/MAX Results - Rochester #4086128 Report a problem | ||
Public tax history
| Year | Property taxes | Tax assessment |
|---|---|---|
| 2025 | $2,942 +11.1% | $228,100 +9.7% |
| 2024 | $2,648 | $207,900 -0.5% |
| 2023 | -- | $209,000 +4.9% |
Find assessor info on the county website
Neighborhood: 55906
Nearby schools
GreatSchools rating
- 7/10Jefferson Elementary SchoolGrades: PK-5Distance: 0.5 mi
- 4/10Kellogg Middle SchoolGrades: 6-8Distance: 0.9 mi
- 8/10Century Senior High SchoolGrades: 8-12Distance: 1.6 mi
Schools provided by the listing agent
- Elementary: Jefferson
- Middle: Kellogg
- High: Century
Source: NorthstarMLS as distributed by MLS GRID. This data may not be complete. We recommend contacting the local school district to confirm school assignments for this home.
Get a cash offer in 3 minutes
Find out how much your home could sell for in as little as 3 minutes with a no-obligation cash offer.
Estimated market value$304,700
Get a cash offer in 3 minutes
Find out how much your home could sell for in as little as 3 minutes with a no-obligation cash offer.
Estimated market value
$304,700
