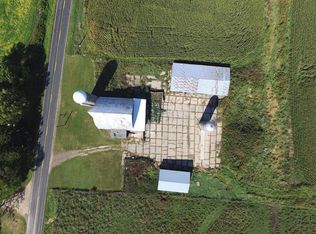Closed
$450,000
811 130th St, Roberts, WI 54023
4beds
3,402sqft
Single Family Residence
Built in 2006
2.27 Acres Lot
$451,300 Zestimate®
$132/sqft
$3,442 Estimated rent
Home value
$451,300
$402,000 - $510,000
$3,442/mo
Zestimate® history
Loading...
Owner options
Explore your selling options
What's special
Spacious 4-bedroom, 3-bathroom home on 2.2 acres. Bright open layout with main level master bedroom and laundry. Large finished 3 car garage. This property has space, privacy and incredible outdoor living. Large patio, deck, and fenced in yard. Standby 22KW generator with transfer switch.
Zillow last checked: 8 hours ago
Listing updated: September 12, 2025 at 10:20pm
Listed by:
Emmett Meister 715-781-0458,
Seagren Group Realty,
Bruce Seagren 612-396-1106
Bought with:
Nicholas Hallbeck
Edina Realty, Inc.
Source: NorthstarMLS as distributed by MLS GRID,MLS#: 6750256
Facts & features
Interior
Bedrooms & bathrooms
- Bedrooms: 4
- Bathrooms: 3
- Full bathrooms: 1
- 3/4 bathrooms: 1
- 1/2 bathrooms: 1
Bedroom 1
- Level: Main
- Area: 238 Square Feet
- Dimensions: 17x14
Bedroom 2
- Level: Upper
- Area: 156 Square Feet
- Dimensions: 13x12
Bedroom 3
- Level: Upper
- Area: 176 Square Feet
- Dimensions: 11x16
Bedroom 4
- Level: Lower
- Area: 204 Square Feet
- Dimensions: 17x12
Dining room
- Level: Main
- Area: 432 Square Feet
- Dimensions: 27x16
Flex room
- Level: Lower
- Area: 240 Square Feet
- Dimensions: 20x12
Living room
- Level: Main
- Area: 204 Square Feet
- Dimensions: 12x17
Heating
- Forced Air
Cooling
- Central Air
Appliances
- Included: Dishwasher, Dryer, Range, Refrigerator, Washer
Features
- Central Vacuum
- Basement: Concrete
- Number of fireplaces: 1
- Fireplace features: Wood Burning
Interior area
- Total structure area: 3,402
- Total interior livable area: 3,402 sqft
- Finished area above ground: 1,730
- Finished area below ground: 507
Property
Parking
- Total spaces: 3
- Parking features: Attached, Asphalt
- Attached garage spaces: 3
- Details: Garage Dimensions (28x36), Garage Door Height (8), Garage Door Width (16)
Accessibility
- Accessibility features: None
Features
- Levels: Four or More Level Split
- Patio & porch: Deck
- Fencing: Partial
Lot
- Size: 2.27 Acres
- Dimensions: 329 x 339 x 329 x 150
Details
- Foundation area: 1824
- Parcel number: 042106540100
- Zoning description: Residential-Single Family
Construction
Type & style
- Home type: SingleFamily
- Property subtype: Single Family Residence
Materials
- Vinyl Siding
- Roof: Age 8 Years or Less,Asphalt
Condition
- Age of Property: 19
- New construction: No
- Year built: 2006
Utilities & green energy
- Gas: Propane
- Sewer: Mound Septic
- Water: Private
Community & neighborhood
Location
- Region: Roberts
HOA & financial
HOA
- Has HOA: No
Price history
| Date | Event | Price |
|---|---|---|
| 9/12/2025 | Sold | $450,000-6.2%$132/sqft |
Source: | ||
| 7/15/2025 | Listed for sale | $479,900-4%$141/sqft |
Source: | ||
| 7/5/2025 | Listing removed | $499,999$147/sqft |
Source: | ||
| 5/14/2025 | Price change | $499,999-6.5%$147/sqft |
Source: | ||
| 4/22/2025 | Price change | $535,000-2.5%$157/sqft |
Source: | ||
Public tax history
| Year | Property taxes | Tax assessment |
|---|---|---|
| 2024 | $7,455 +5.2% | $567,100 +67.6% |
| 2023 | $7,086 +31.8% | $338,400 |
| 2022 | $5,378 +8.2% | $338,400 |
Find assessor info on the county website
Neighborhood: 54023
Nearby schools
GreatSchools rating
- 6/10Saint Croix Central Elementary SchoolGrades: PK-4Distance: 0.7 mi
- 8/10Saint Croix Central Middle SchoolGrades: 5-8Distance: 4.8 mi
- 4/10Saint Croix Central High SchoolGrades: 9-12Distance: 4.4 mi

Get pre-qualified for a loan
At Zillow Home Loans, we can pre-qualify you in as little as 5 minutes with no impact to your credit score.An equal housing lender. NMLS #10287.
Sell for more on Zillow
Get a free Zillow Showcase℠ listing and you could sell for .
$451,300
2% more+ $9,026
With Zillow Showcase(estimated)
$460,326