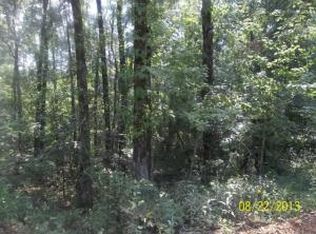The one everyone's looking for, view, bluffs, big deck w/hot tub, amazing garden spots & manicured yard to start outside. Inside we've got open floor plan with laminate flooring, vinyl windows & over sized closet in the master. Heat pump is 2 years old which is both electric & propane, there's also a wood stove in the garage. 16 x 24 barn with loft and lean too on one side. 50 year metal roof installed in 2006 & water heater replaced in 2018. All on 8.7 ac m/l. Better check this one out!
This property is off market, which means it's not currently listed for sale or rent on Zillow. This may be different from what's available on other websites or public sources.
