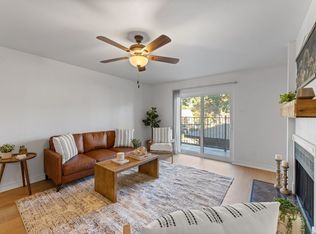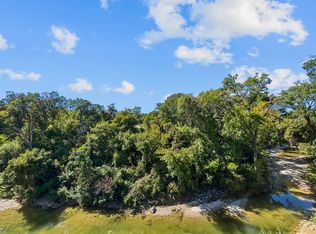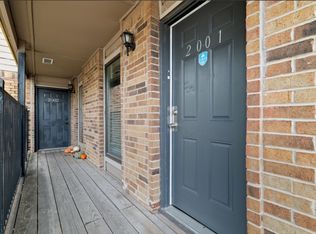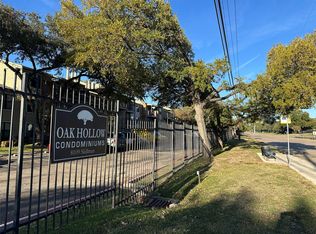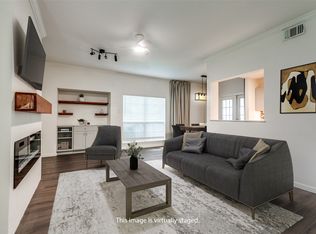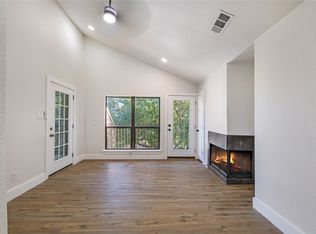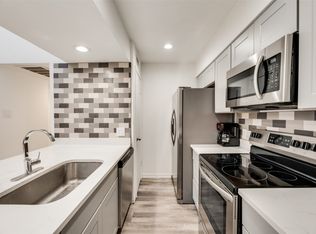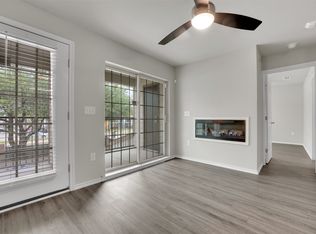Welcome to this beautifully remodeled 3-bedroom, 2-bathroom condo located on the desirable third floor. Every inch of this home has been thoughtfully upgraded with modern finishes and stylish touches, making it the perfect blend of comfort and contemporary living.
Step inside to an open-concept layout filled with natural light, featuring brand-new flooring, fresh paint, and updated lighting throughout. The spacious kitchen boasts sleek cabinetry, and stainless steel appliances—ideal for both everyday living and entertaining.
The primary suite includes a fully renovated ensuite bath and generous closet space. Two additional bedrooms offer flexibility for guests, a home office, or a growing family. Both bathrooms have been tastefully remodeled with designer tile, modern vanities, and premium fixtures.
Enjoy the peace and privacy of top-floor living, along with convenient access to local amenities, shopping, dining, and transportation.
Don’t miss your chance to own this turnkey home—schedule your showing today!
For sale
$185,000
8109 Skillman St APT 3026, Dallas, TX 75231
3beds
1,205sqft
Est.:
Condominium
Built in 1981
-- sqft lot
$176,400 Zestimate®
$154/sqft
$547/mo HOA
What's special
Modern finishesUpdated lightingBrand-new flooringStainless steel appliancesNatural lightSleek cabinetryFully renovated ensuite bath
- 242 days |
- 311 |
- 28 |
Zillow last checked: 8 hours ago
Listing updated: December 01, 2025 at 07:59pm
Listed by:
Pamela Tellez 0657857 469-394-1415,
DFW Elite Living 214-506-0634
Source: NTREIS,MLS#: 20903732
Tour with a local agent
Facts & features
Interior
Bedrooms & bathrooms
- Bedrooms: 3
- Bathrooms: 2
- Full bathrooms: 2
Primary bedroom
- Level: First
- Dimensions: 0 x 0
Living room
- Level: First
- Dimensions: 0 x 0
Heating
- Electric
Cooling
- Electric
Appliances
- Included: Electric Range, Disposal
- Laundry: In Hall
Features
- Decorative/Designer Lighting Fixtures
- Flooring: Ceramic Tile, Luxury Vinyl Plank
- Has basement: No
- Has fireplace: No
Interior area
- Total interior livable area: 1,205 sqft
Video & virtual tour
Property
Parking
- Total spaces: 1
- Parking features: Assigned, Common
- Carport spaces: 1
Features
- Levels: One
- Stories: 1
- Pool features: In Ground, Outdoor Pool, Pool
Lot
- Size: 3.92 Acres
Details
- Parcel number: 0021M700000C03026
Construction
Type & style
- Home type: Condo
- Property subtype: Condominium
Materials
- Brick
- Foundation: Slab
- Roof: Composition
Condition
- Year built: 1981
Utilities & green energy
- Sewer: Public Sewer
- Water: Public
- Utilities for property: Sewer Available, Water Available
Community & HOA
Community
- Subdivision: Oakhollow Condo
HOA
- Has HOA: Yes
- Services included: All Facilities, Association Management, Maintenance Grounds, Maintenance Structure, Sewer, Water
- HOA fee: $547 monthly
- HOA name: Veracity
- HOA phone: 214-368-3388
Location
- Region: Dallas
Financial & listing details
- Price per square foot: $154/sqft
- Tax assessed value: $163,510
- Annual tax amount: $3,831
- Date on market: 4/15/2025
- Cumulative days on market: 235 days
- Listing terms: Cash,Conventional
Estimated market value
$176,400
$168,000 - $185,000
$1,853/mo
Price history
Price history
| Date | Event | Price |
|---|---|---|
| 12/2/2025 | Listed for sale | $185,000$154/sqft |
Source: NTREIS #20903732 Report a problem | ||
| 10/20/2025 | Contingent | $185,000$154/sqft |
Source: NTREIS #20903732 Report a problem | ||
| 9/26/2025 | Listing removed | $2,250$2/sqft |
Source: Zillow Rentals Report a problem | ||
| 9/5/2025 | Listed for rent | $2,250+126.1%$2/sqft |
Source: Zillow Rentals Report a problem | ||
| 6/16/2025 | Price change | $185,000-2.6%$154/sqft |
Source: NTREIS #20903732 Report a problem | ||
Public tax history
Public tax history
| Year | Property taxes | Tax assessment |
|---|---|---|
| 2024 | $2,236 +1089.7% | $163,510 +13.1% |
| 2023 | $188 -13.8% | $144,600 |
| 2022 | $218 +63% | $144,600 +60% |
Find assessor info on the county website
BuyAbility℠ payment
Est. payment
$1,744/mo
Principal & interest
$893
HOA Fees
$547
Other costs
$304
Climate risks
Neighborhood: 75231
Nearby schools
GreatSchools rating
- 6/10Merriman Park Elementary SchoolGrades: PK-6Distance: 1 mi
- 4/10Forest Meadow Junior High SchoolGrades: 7-8Distance: 0.9 mi
- 5/10Lake Highlands High SchoolGrades: 9-12Distance: 0.3 mi
Schools provided by the listing agent
- Elementary: Merriman Park
- High: Lake Highlands
- District: Richardson ISD
Source: NTREIS. This data may not be complete. We recommend contacting the local school district to confirm school assignments for this home.
- Loading
- Loading
