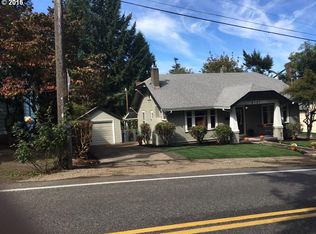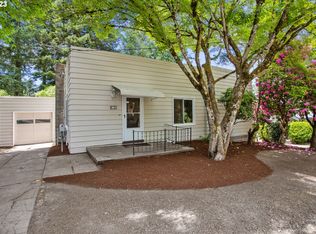Sold
$615,000
8109 SW 40th Ave, Portland, OR 97219
3beds
2,172sqft
Residential, Single Family Residence
Built in 1929
9,147.6 Square Feet Lot
$595,600 Zestimate®
$283/sqft
$3,317 Estimated rent
Home value
$595,600
$548,000 - $649,000
$3,317/mo
Zestimate® history
Loading...
Owner options
Explore your selling options
What's special
*** ATTN *** OPEN HOUSE FOR SUNDAY CANCELED *** SELLER ACCEPTED AN OFFER - Check out this beautiful English Tudor just a stone's throw from the heart of Multnomah Village, food carts, parks, and bus line, shopping, and schools! Perfect location to call home! This home is loaded with PDX charm, featuring main level hardwoods, cozy built-ins, gas fireplace insert, alcoves, and classic moldings. Bedroom and den with a closet on the main level could be used as a 4th bedroom. Galley kitchen with an eating area, with a view of the yard. Detached garage, high-efficiency gas furnace with whole house AC, updated electrical with whole house surge protection, PEX house plumbing and main water line, replaced sewer line, all double-paned windows, earthquake retrofit. And talk about a rare find: a primary suite with its own attached bathroom, walk-in shower, double sink, luxury vinyl floors, and a walk-in closet! Step outside to discover the spacious and lush, sunken backyard surrounded by well-loved perennials, a covered hot tub, zip line, swing, and a nice patio. It's the perfect spot to immerse yourself in the essence of the area. Schedule your showing today! [Home Energy Score = 2. HES Report at https://rpt.greenbuildingregistry.com/hes/OR10229293]
Zillow last checked: 8 hours ago
Listing updated: July 30, 2024 at 05:39am
Listed by:
Jesse Dill 503-969-3236,
Premiere Property Group, LLC
Bought with:
Jonathan Ruffner, 201256070
Where, Inc
Source: RMLS (OR),MLS#: 24065244
Facts & features
Interior
Bedrooms & bathrooms
- Bedrooms: 3
- Bathrooms: 2
- Full bathrooms: 2
- Main level bathrooms: 1
Primary bedroom
- Features: Double Sinks, Suite, Vinyl Floor, Walkin Closet, Walkin Shower
- Level: Upper
- Area: 182
- Dimensions: 14 x 13
Bedroom 2
- Features: Closet, Wallto Wall Carpet
- Level: Main
- Area: 110
- Dimensions: 11 x 10
Bedroom 3
- Features: Closet, Wallto Wall Carpet
- Level: Upper
- Area: 132
- Dimensions: 12 x 11
Dining room
- Area: 120
- Dimensions: 12 x 10
Family room
- Features: Fireplace, Closet, Wallto Wall Carpet
- Level: Lower
- Area: 286
- Dimensions: 26 x 11
Kitchen
- Features: Disposal, Eat Bar, Free Standing Range, Free Standing Refrigerator
- Level: Main
- Area: 90
- Width: 6
Living room
- Features: Builtin Features, Fireplace Insert, Gas Appliances, Hardwood Floors
- Level: Main
- Area: 221
- Dimensions: 17 x 13
Heating
- Forced Air, Forced Air 90, Fireplace(s)
Cooling
- Central Air
Appliances
- Included: Dishwasher, Disposal, Free-Standing Range, Gas Appliances, Free-Standing Refrigerator, Electric Water Heater
Features
- Closet, Eat Bar, Built-in Features, Double Vanity, Suite, Walk-In Closet(s), Walkin Shower, Tile
- Flooring: Hardwood, Wall to Wall Carpet, Vinyl
- Windows: Double Pane Windows
- Basement: Finished,Full,Unfinished
- Number of fireplaces: 1
- Fireplace features: Electric, Wood Burning, Insert
Interior area
- Total structure area: 2,172
- Total interior livable area: 2,172 sqft
Property
Parking
- Total spaces: 1
- Parking features: Driveway, On Street, Detached
- Garage spaces: 1
- Has uncovered spaces: Yes
Accessibility
- Accessibility features: Main Floor Bedroom Bath, Natural Lighting, Accessibility
Features
- Stories: 3
- Patio & porch: Patio
- Exterior features: Garden, Yard
- Has spa: Yes
- Spa features: Free Standing Hot Tub
- Fencing: Fenced
Lot
- Size: 9,147 sqft
- Features: Private, Trees, SqFt 7000 to 9999
Details
- Additional structures: Gazebo
- Parcel number: R209832
Construction
Type & style
- Home type: SingleFamily
- Architectural style: Tudor
- Property subtype: Residential, Single Family Residence
Materials
- Cedar, Lap Siding, Other, Wood Siding
- Foundation: Slab
- Roof: Composition
Condition
- Resale
- New construction: No
- Year built: 1929
Utilities & green energy
- Gas: Gas
- Sewer: Public Sewer
- Water: Public
Community & neighborhood
Location
- Region: Portland
Other
Other facts
- Listing terms: Cash,Conventional,VA Loan
- Road surface type: Paved
Price history
| Date | Event | Price |
|---|---|---|
| 7/30/2024 | Sold | $615,000+2.5%$283/sqft |
Source: | ||
| 6/29/2024 | Pending sale | $600,000$276/sqft |
Source: | ||
| 6/26/2024 | Listed for sale | $600,000$276/sqft |
Source: | ||
| 6/23/2024 | Pending sale | $600,000$276/sqft |
Source: | ||
| 6/20/2024 | Price change | $600,000-4%$276/sqft |
Source: | ||
Public tax history
| Year | Property taxes | Tax assessment |
|---|---|---|
| 2025 | $7,220 +3.7% | $268,190 +3% |
| 2024 | $6,960 +4% | $260,380 +3% |
| 2023 | $6,693 +2.2% | $252,800 +3% |
Find assessor info on the county website
Neighborhood: Multnomah
Nearby schools
GreatSchools rating
- 10/10Maplewood Elementary SchoolGrades: K-5Distance: 0.7 mi
- 8/10Jackson Middle SchoolGrades: 6-8Distance: 1.2 mi
- 8/10Ida B. Wells-Barnett High SchoolGrades: 9-12Distance: 1.6 mi
Schools provided by the listing agent
- Elementary: Maplewood
- Middle: Robert Gray
- High: Ida B Wells
Source: RMLS (OR). This data may not be complete. We recommend contacting the local school district to confirm school assignments for this home.
Get a cash offer in 3 minutes
Find out how much your home could sell for in as little as 3 minutes with a no-obligation cash offer.
Estimated market value
$595,600
Get a cash offer in 3 minutes
Find out how much your home could sell for in as little as 3 minutes with a no-obligation cash offer.
Estimated market value
$595,600

