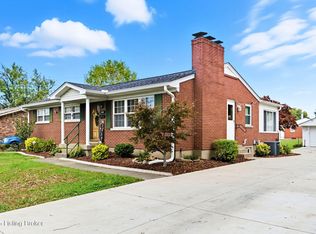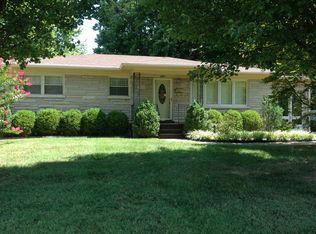Sold for $265,000 on 06/21/24
$265,000
8109 Rory Way, Louisville, KY 40219
3beds
2,300sqft
Single Family Residence
Built in 1972
0.26 Acres Lot
$278,200 Zestimate®
$115/sqft
$1,974 Estimated rent
Home value
$278,200
$259,000 - $298,000
$1,974/mo
Zestimate® history
Loading...
Owner options
Explore your selling options
What's special
Convenient location in a well-established neighborhood between the Gene Snyder & Outer Loop. An all-brick ranch with finished basement that totals Approx. 2300 SqFt, with a 2.5 car garage! A fenced backyard with a large patio and beautiful trees providing shade. The main floor has all hardwood floors with tile in full bath. Enjoy all the windows that provide natural light throughout. The living room opens from the large covered front porch. The eat-in kitchen's Refrigerator and Range can Remain. Three good-sized bedrooms finish out the first floor. The basement great room is huge with so many possibilities (maybe 4th bedroom) or kept as one great open space with a gas fireplace. A Full Bath, Laundry room and Storage completes this basement. Check out the Virtual tour, then come and view!! The Dishwasher does not currently work. See Seller Disclosure.
Zillow last checked: 8 hours ago
Listing updated: January 27, 2025 at 07:42am
Listed by:
Bobby J Pruitt 502-837-9000,
Real Broker, LLC,
Team Pruitt
Bought with:
Pabitra Poudel, 279814
United Real Estate Louisville
Source: GLARMLS,MLS#: 1660477
Facts & features
Interior
Bedrooms & bathrooms
- Bedrooms: 3
- Bathrooms: 2
- Full bathrooms: 2
Primary bedroom
- Level: First
Bedroom
- Level: First
Bedroom
- Level: First
Full bathroom
- Level: Basement
Full bathroom
- Level: First
Dining area
- Level: First
Great room
- Level: Basement
Kitchen
- Level: First
Laundry
- Level: Basement
Living room
- Description: See Floor Plan For Approximate Room Dimensions
- Level: First
Heating
- Forced Air, Natural Gas
Cooling
- Central Air
Features
- Basement: Finished
- Number of fireplaces: 1
Interior area
- Total structure area: 1,200
- Total interior livable area: 2,300 sqft
- Finished area above ground: 1,200
- Finished area below ground: 1,100
Property
Parking
- Total spaces: 4
- Parking features: Detached, Entry Front, Driveway
- Garage spaces: 2
- Carport spaces: 2
- Covered spaces: 4
- Has uncovered spaces: Yes
Features
- Stories: 1
- Patio & porch: Patio, Porch
- Fencing: Privacy,Full,Chain Link
Lot
- Size: 0.26 Acres
- Dimensions: 76 x 149
- Features: Cleared, Level
Details
- Parcel number: 086501120137
Construction
Type & style
- Home type: SingleFamily
- Architectural style: Ranch
- Property subtype: Single Family Residence
Materials
- Brick
- Foundation: Concrete Perimeter
- Roof: Shingle
Condition
- Year built: 1972
Utilities & green energy
- Sewer: Public Sewer
- Water: Public
- Utilities for property: Electricity Connected, Natural Gas Connected
Community & neighborhood
Location
- Region: Louisville
- Subdivision: Kings Village
HOA & financial
HOA
- Has HOA: No
Price history
| Date | Event | Price |
|---|---|---|
| 6/21/2024 | Sold | $265,000+2%$115/sqft |
Source: | ||
| 5/11/2024 | Pending sale | $259,900$113/sqft |
Source: | ||
| 5/9/2024 | Listed for sale | $259,900+319.2%$113/sqft |
Source: | ||
| 8/6/1993 | Sold | $62,000$27/sqft |
Source: Agent Provided | ||
Public tax history
| Year | Property taxes | Tax assessment |
|---|---|---|
| 2021 | $1,190 +6.2% | $134,530 |
| 2020 | $1,121 | $134,530 |
| 2019 | $1,121 +8% | $134,530 |
Find assessor info on the county website
Neighborhood: Okolona
Nearby schools
GreatSchools rating
- 3/10Hartstern Elementary SchoolGrades: PK-5Distance: 0.7 mi
- 2/10Thomas Jefferson Middle SchoolGrades: 6-8Distance: 2.6 mi
- 1/10Southern High SchoolGrades: 9-12Distance: 0.8 mi

Get pre-qualified for a loan
At Zillow Home Loans, we can pre-qualify you in as little as 5 minutes with no impact to your credit score.An equal housing lender. NMLS #10287.
Sell for more on Zillow
Get a free Zillow Showcase℠ listing and you could sell for .
$278,200
2% more+ $5,564
With Zillow Showcase(estimated)
$283,764
