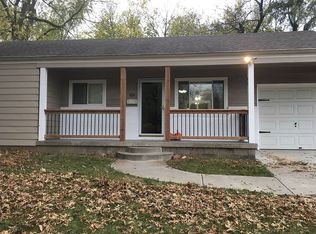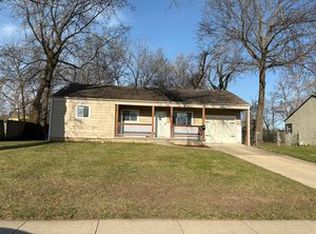Imagine the potential of this brick bungalow! Tucked away on an expansive 25,000 sq foot lot in Old Overland Park, this 2,600 sq ft home features 3-bed, 3-bath with finished basement. Hardwood floors greet you into a spacious living room with gas fireplace. A formal living room features French doors leading to the enclosed screened patio. Two main floor bedrooms share a hall bathroom. The 2nd floor features an open bedroom loft with private bath. Home is being sold in its present condition.
This property is off market, which means it's not currently listed for sale or rent on Zillow. This may be different from what's available on other websites or public sources.

