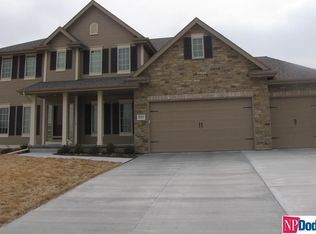Sold for $515,000 on 07/05/24
$515,000
8109 Reed Cir, Papillion, NE 68046
4beds
3,339sqft
Single Family Residence
Built in 2009
-- sqft lot
$537,800 Zestimate®
$154/sqft
$3,395 Estimated rent
Home value
$537,800
$500,000 - $575,000
$3,395/mo
Zestimate® history
Loading...
Owner options
Explore your selling options
What's special
Welcome to your dream home in the prestigious Shadow Lake neighborhood! This stunning 2-story home is nestled in a tranquil cul-de-sac offering privacy. With 4 bedrooms, 4 bathrooms and a rare 4-care tandem garage, space is abundant for your family and vehicles. Step inside to discover new carpet throughout the upstairs, providing plush comfort and modern appeal. The fully finished basement adds versatility and extra living space, perfect for entertaining or relaxation. Outside, a spacious deck awaits overlooking a large flat lot. For those that love staying active, a basketball court is a fantastic addition promising endless fun for all ages. Don't miss the opportunity to make this property your forever home. Located close to Shadow Lake shopping area, Offutt Airforce Base, Midlands Hospital and more. AMA
Zillow last checked: 8 hours ago
Listing updated: July 10, 2024 at 11:28am
Listed by:
Stephanie Burns 402-957-2878,
BHHS Ambassador Real Estate
Bought with:
Nadia Dix, 20171046
Nebraska Realty
Source: GPRMLS,MLS#: 22410673
Facts & features
Interior
Bedrooms & bathrooms
- Bedrooms: 4
- Bathrooms: 4
- Full bathrooms: 2
- 3/4 bathrooms: 1
- 1/2 bathrooms: 1
- Main level bathrooms: 1
Primary bedroom
- Features: Wall/Wall Carpeting, Window Covering, 9'+ Ceiling, Ceiling Fan(s)
- Level: Second
- Area: 195
- Dimensions: 13 x 15
Bedroom 2
- Features: Wall/Wall Carpeting, 9'+ Ceiling
- Level: Second
- Area: 132
- Dimensions: 11 x 12
Bedroom 3
- Features: Wall/Wall Carpeting, 9'+ Ceiling
- Level: Second
- Area: 132
- Dimensions: 11 x 12
Bedroom 4
- Features: Wall/Wall Carpeting, Window Covering, Cath./Vaulted Ceiling, 9'+ Ceiling
- Level: Second
- Area: 120
- Dimensions: 10 x 12
Primary bathroom
- Features: Full, Shower, Whirlpool, Double Sinks
Family room
- Features: Wood Floor, Window Covering, Fireplace, 9'+ Ceiling, Ceiling Fan(s)
- Level: Main
- Area: 300
- Dimensions: 20 x 15
Kitchen
- Features: Wood Floor, 9'+ Ceiling, Pantry
- Level: Main
- Area: 195
- Dimensions: 15 x 13
Basement
- Area: 800
Heating
- Natural Gas, Forced Air
Cooling
- Central Air
Appliances
- Included: Range, Refrigerator, Water Softener, Dishwasher, Disposal, Microwave
- Laundry: Vinyl Floor, 9'+ Ceiling
Features
- High Ceilings, Ceiling Fan(s)
- Flooring: Wood, Vinyl, Carpet
- Windows: Window Coverings, LL Daylight Windows
- Basement: Daylight
- Number of fireplaces: 1
- Fireplace features: Family Room, Gas Log
Interior area
- Total structure area: 3,339
- Total interior livable area: 3,339 sqft
- Finished area above ground: 2,539
- Finished area below ground: 800
Property
Parking
- Total spaces: 4
- Parking features: Attached, Garage Door Opener
- Attached garage spaces: 4
Features
- Levels: Two
- Patio & porch: Porch, Patio
- Exterior features: Sprinkler System
- Fencing: Partial,Other
Lot
- Dimensions: 49.3 x 124.9 x 29.6 x 91.3 x 70 x 130.5
- Features: Cul-De-Sac, Subdivided
Details
- Parcel number: 011588289
Construction
Type & style
- Home type: SingleFamily
- Property subtype: Single Family Residence
Materials
- Stone, Masonite
- Foundation: Concrete Perimeter
- Roof: Composition
Condition
- Not New and NOT a Model
- New construction: No
- Year built: 2009
Utilities & green energy
- Sewer: Public Sewer
- Water: Public
- Utilities for property: Cable Available, Electricity Available, Natural Gas Available, Water Available, Sewer Available
Community & neighborhood
Location
- Region: Papillion
- Subdivision: Shadow Lake
Other
Other facts
- Listing terms: VA Loan,FHA,Conventional,Cash
- Ownership: Fee Simple
Price history
| Date | Event | Price |
|---|---|---|
| 7/5/2024 | Sold | $515,000-1%$154/sqft |
Source: | ||
| 5/13/2024 | Pending sale | $520,000$156/sqft |
Source: | ||
| 5/2/2024 | Listed for sale | $520,000$156/sqft |
Source: | ||
| 4/25/2024 | Pending sale | $520,000$156/sqft |
Source: | ||
| 4/9/2024 | Price change | $520,000-1%$156/sqft |
Source: | ||
Public tax history
| Year | Property taxes | Tax assessment |
|---|---|---|
| 2023 | $8,741 -0.2% | $448,461 +20.3% |
| 2022 | $8,760 -2.6% | $372,937 |
| 2021 | $8,992 +1.5% | $372,937 +7.2% |
Find assessor info on the county website
Neighborhood: 68046
Nearby schools
GreatSchools rating
- 7/10Bell Elementary SchoolGrades: PK-6Distance: 0.3 mi
- 5/10Papillion Junior High SchoolGrades: 7-8Distance: 2 mi
- 9/10Papillion-La Vista South High SchoolGrades: 9-12Distance: 2.5 mi
Schools provided by the listing agent
- Elementary: Bell Elementary
- Middle: Papillion
- High: Papillion-La Vista South
- District: Papillion-La Vista
Source: GPRMLS. This data may not be complete. We recommend contacting the local school district to confirm school assignments for this home.

Get pre-qualified for a loan
At Zillow Home Loans, we can pre-qualify you in as little as 5 minutes with no impact to your credit score.An equal housing lender. NMLS #10287.
Sell for more on Zillow
Get a free Zillow Showcase℠ listing and you could sell for .
$537,800
2% more+ $10,756
With Zillow Showcase(estimated)
$548,556