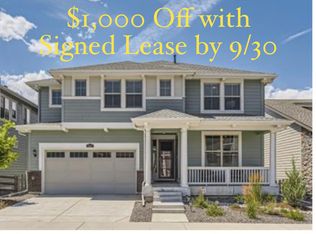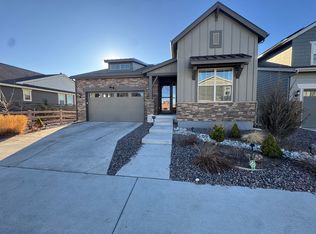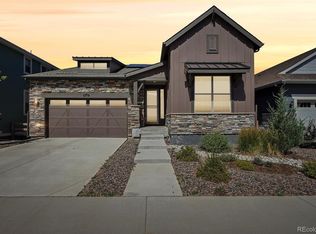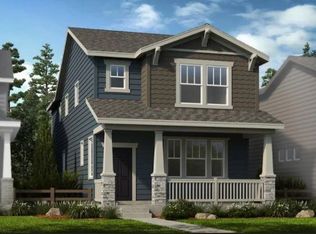Sold for $790,000
$790,000
8109 Mount Ouray Road, Littleton, CO 80125
5beds
4,519sqft
Single Family Residence
Built in 2021
5,009 Square Feet Lot
$790,200 Zestimate®
$175/sqft
$4,713 Estimated rent
Home value
$790,200
$751,000 - $830,000
$4,713/mo
Zestimate® history
Loading...
Owner options
Explore your selling options
What's special
This exquisite Brookside by Lennar includes a private Next Gen® suite featuring a kitchenette, living room, laundry space, bedroom, bathroom, and its own separate entrance combines modern luxury with the natural beauty of Colorado living. Designed with meticulous attention to detail, this home offers spacious living areas, high-end finishes, and energy-efficient features. Whether you're enjoying the open-concept great room, preparing meals in the chef-inspired kitchen or relaxing on the covered back deck, every corner of this home is crafted for your enjoyment. Just a stones throw away from Prospect Park, a brand new state-of-the-art, all abilities park, designed to be fully inclusive and featuring accessible Pool, Multi-purpose Turf Field, Picnic Areas, and Basketball Court! About the community: Sterling Ranch offers a wealth of amenities, including: Over 1,300 acres of preserved open space and 30 miles of trails for hiking and biking. The Sterling Center, featuring a coffee shop, local brewery, and community gathering spaces. The Overlook Clubhouse, equipped with a fitness center, outdoor pavilions, and a resort-style pool. Sterling Ranch is more than just a place to live—it’s a lifestyle that connects you to nature and community. Close to Highlands Ranch and Castle Rock, Sterling Ranch provides easy access to shopping, dining, and entertainment while offering a serene, nature-rich environment. Easy access to C-470 makes the drive to Denver International Airport or your favorite mountain destination a breeze. This home is just minutes away from some of Colorado’s most iconic outdoor destinations, including Chatfield State Park, Roxborough State Park, Arrowhead Golf Club and Waterton Canyon. *Seller is also the listing agent and is dual licensed in Colorado as a Real Estate Agent and Mortgage Loan Originator.
Zillow last checked: 8 hours ago
Listing updated: December 02, 2025 at 11:55am
Listed by:
Julie Render 720-255-6773 julierender@remax.net,
RE/MAX Professionals
Bought with:
Karen Ulrich, 100071923
Keller Williams DTC
Source: REcolorado,MLS#: 4873745
Facts & features
Interior
Bedrooms & bathrooms
- Bedrooms: 5
- Bathrooms: 5
- Full bathrooms: 2
- 3/4 bathrooms: 2
- 1/2 bathrooms: 1
- Main level bathrooms: 2
- Main level bedrooms: 1
Bedroom
- Description: Nextgen Unit W/Ceiling Fan And Light
- Level: Main
- Area: 168 Square Feet
- Dimensions: 12 x 14
Bedroom
- Level: Upper
- Area: 182 Square Feet
- Dimensions: 13 x 14
Bedroom
- Level: Upper
- Area: 143 Square Feet
- Dimensions: 11 x 13
Bedroom
- Level: Upper
- Area: 192 Square Feet
- Dimensions: 12 x 16
Bedroom
- Description: 10' X 6' Walk In Closet
- Features: Primary Suite
- Level: Upper
- Area: 255 Square Feet
- Dimensions: 15 x 17
Bathroom
- Description: Nextgen Unit
- Level: Main
Bathroom
- Level: Main
Bathroom
- Description: Jack-N-Jill, 4 Piece Bath
- Level: Upper
- Area: 66 Square Feet
- Dimensions: 6 x 11
Bathroom
- Description: Ensuite Bathroom
- Level: Upper
- Area: 54 Square Feet
- Dimensions: 6 x 9
Bathroom
- Description: Ensuite Bathroom For Primary
- Features: Primary Suite
- Level: Upper
- Area: 126 Square Feet
- Dimensions: 9 x 14
Den
- Description: Nextgen Unit W/Eat-In Area And Kitchenette
- Level: Main
Family room
- Description: Nextgen Unit
- Level: Main
- Area: 196 Square Feet
- Dimensions: 14 x 14
Family room
- Description: W/ Gas Fireplace With Stone
- Level: Main
- Area: 306 Square Feet
- Dimensions: 17 x 18
Kitchen
- Description: W/ Eat In Kitchen With Beautiful Foothill Views, Island, And Pantry
- Level: Main
- Area: 357 Square Feet
- Dimensions: 17 x 21
Laundry
- Description: Nextgen Unit Ge Stackable Washer & Dryer Included
- Level: Main
Laundry
- Description: Washer & Dryer Included
- Level: Upper
- Area: 45 Square Feet
- Dimensions: 5 x 9
Loft
- Level: Upper
- Area: 49 Square Feet
- Dimensions: 7 x 7
Mud room
- Level: Main
- Area: 60 Square Feet
- Dimensions: 6 x 10
Heating
- Active Solar, Forced Air, Natural Gas, Solar
Cooling
- Central Air
Appliances
- Included: Cooktop, Dishwasher, Disposal, Dryer, Gas Water Heater, Microwave, Range, Refrigerator, Self Cleaning Oven, Washer
- Laundry: In Unit
Features
- Ceiling Fan(s), Eat-in Kitchen, Entrance Foyer, High Ceilings, High Speed Internet, Jack & Jill Bathroom, Kitchen Island, Laminate Counters, Open Floorplan, Pantry, Primary Suite, Quartz Counters, Smart Thermostat, Smoke Free, Walk-In Closet(s), Wired for Data
- Flooring: Carpet, Laminate, Tile
- Windows: Double Pane Windows
- Basement: Bath/Stubbed,Daylight,Exterior Entry,Full,Interior Entry,Sump Pump,Unfinished,Walk-Out Access
- Number of fireplaces: 1
- Fireplace features: Family Room
Interior area
- Total structure area: 4,519
- Total interior livable area: 4,519 sqft
- Finished area above ground: 3,002
- Finished area below ground: 0
Property
Parking
- Total spaces: 3
- Parking features: Concrete, Dry Walled, Electric Vehicle Charging Station(s), Insulated Garage, Lighted, Tandem
- Attached garage spaces: 3
Features
- Levels: Two
- Stories: 2
- Entry location: Ground
- Patio & porch: Covered, Deck, Front Porch
- Exterior features: Lighting, Private Yard, Rain Gutters, Smart Irrigation
- Fencing: Full
- Has view: Yes
- View description: Mountain(s)
Lot
- Size: 5,009 sqft
- Features: Greenbelt, Landscaped, Level, Master Planned, Open Space, Sprinklers In Front, Sprinklers In Rear
- Residential vegetation: Grassed, Xeriscaping
Details
- Parcel number: R0608104
- Zoning: PD- Planned Development
- Special conditions: Standard
Construction
Type & style
- Home type: SingleFamily
- Architectural style: Traditional
- Property subtype: Single Family Residence
Materials
- Frame, Stone
- Foundation: Concrete Perimeter, Slab
- Roof: Composition
Condition
- Updated/Remodeled
- Year built: 2021
Details
- Builder model: Brookside
- Builder name: Lennar
Utilities & green energy
- Electric: 110V, 220 Volts, 220 Volts in Garage
- Sewer: Public Sewer
- Water: Public
- Utilities for property: Cable Available, Electricity Connected, Natural Gas Connected, Phone Available
Green energy
- Energy efficient items: Appliances, Construction, Doors, HVAC, Insulation, Lighting, Roof, Thermostat, Water Heater, Windows
Community & neighborhood
Security
- Security features: Carbon Monoxide Detector(s), Security System, Smart Security System, Smoke Detector(s), Video Doorbell
Location
- Region: Littleton
- Subdivision: Sterling Ranch
HOA & financial
HOA
- Has HOA: Yes
- Amenities included: Clubhouse, Fitness Center, Park, Playground, Pool, Trail(s)
- Association name: Sterling Ranch Community Authority Board
- Association phone: 720-661-9694
Other
Other facts
- Listing terms: Cash,Conventional,FHA,VA Loan
- Ownership: Individual
- Road surface type: Paved
Price history
| Date | Event | Price |
|---|---|---|
| 12/1/2025 | Sold | $790,000-1.2%$175/sqft |
Source: | ||
| 10/24/2025 | Pending sale | $799,900$177/sqft |
Source: | ||
| 10/2/2025 | Listed for sale | $799,900-9.6%$177/sqft |
Source: | ||
| 8/11/2024 | Listing removed | -- |
Source: GJARA #20243129 Report a problem | ||
| 7/10/2024 | Listed for sale | $884,900+10.3%$196/sqft |
Source: GJARA #20243129 Report a problem | ||
Public tax history
| Year | Property taxes | Tax assessment |
|---|---|---|
| 2025 | $9,864 -0.5% | $48,450 -17.8% |
| 2024 | $9,910 +26.6% | $58,930 -1% |
| 2023 | $7,827 +269% | $59,500 +30.4% |
Find assessor info on the county website
Neighborhood: 80125
Nearby schools
GreatSchools rating
- NARoxborough Elementary SchoolGrades: PK-2Distance: 0.3 mi
- 6/10Ranch View Middle SchoolGrades: 7-8Distance: 4.9 mi
- 9/10Thunderridge High SchoolGrades: 9-12Distance: 5.1 mi
Schools provided by the listing agent
- Elementary: Roxborough
- Middle: Ranch View
- High: Thunderridge
- District: Douglas RE-1
Source: REcolorado. This data may not be complete. We recommend contacting the local school district to confirm school assignments for this home.
Get a cash offer in 3 minutes
Find out how much your home could sell for in as little as 3 minutes with a no-obligation cash offer.
Estimated market value$790,200
Get a cash offer in 3 minutes
Find out how much your home could sell for in as little as 3 minutes with a no-obligation cash offer.
Estimated market value
$790,200



