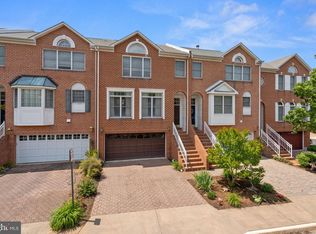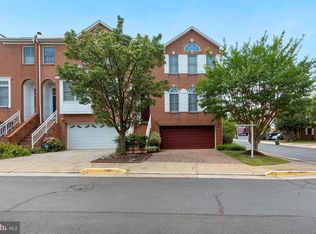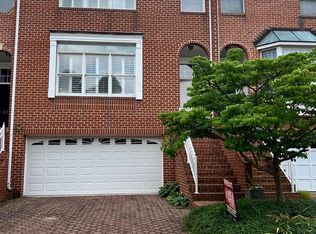Bright and sunny all-brick 2-car garage townhouse. Sleek, modern master bath/spa renovation completed 12/2014 - Kohler air tub, in-wall toilet, brushed nickel fixtures; shower panel with rainfall, waterfall, 4 body jets, and handheld. Two walk-in closets in MBR. Recently renovated kitchen w/stainless appliances, quartz countertops, tile backsplash. Two fireplaces, large deck backs to trees. Hardwood main & upper levels, upgraded lighting. Tons of storage. Designer closet organizers, fans, and lighting. Finished LL au pair suite (w full bath)/exercise/family room walks out to patio. Mins to Tysons Metro/Mall, restaurants, and more. HVAC and hot water heated replaced Sept. 2023. New roof 2017.
This property is off market, which means it's not currently listed for sale or rent on Zillow. This may be different from what's available on other websites or public sources.


