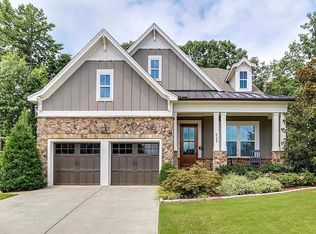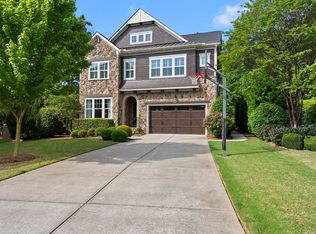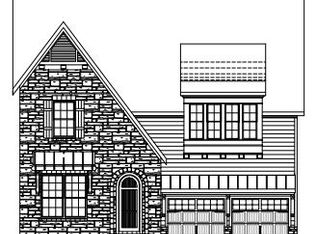Cul de Sac.LG Custom Patio,Deck,BBQ,Spa,Fire Pit.1st Flr Master Suite,1st Flr 2nd bed/office.Hardwoods~main level & stairs.Chefs kitchen w/stainless appl,granite,gas range,tile backsplash,large island,pantry.Spacious family w/fireplace,bookcases,tray ceiling,5 LG bedrooms,WIC,2 bonus rms.Walk in Attic. Sealed crawl space, with dehumidifier, treated air. GREAT NORTH RALEIGH LOCATION! Minutes to shopping,restaurants & 440 & 540.WALK TO HEALTH TRAX & WHOLE FOODS.
This property is off market, which means it's not currently listed for sale or rent on Zillow. This may be different from what's available on other websites or public sources.


