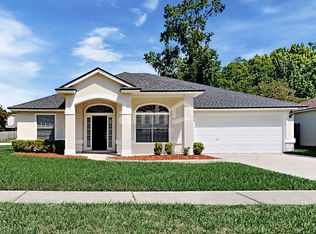Welcome home to this two-year old beautiful townhouse. The first floor features a one-car garage, vinyl flooring throughout, large and open kitchen with stainless steel appliances, walk-in pantry, quartz countertops, half bath and a large family and dining room combo. The second floor features carpet flooring, a loft, laundry room with washer and dryer, large master bedroom with a walk-in closet and large master bath, two spacious bedrooms and one full bathroom, and more.
Home is not too far from major shopping centers, restaurants, churches, NAS Jax, major highways, and more. You just need to come see for yourself.
Townhouse for rent
$1,725/mo
8109 Cheryl Ann Ln, Jacksonville, FL 32244
3beds
1,599sqft
Price may not include required fees and charges.
Townhouse
Available now
Cats, small dogs OK
Central air, electric
Electric dryer hookup laundry
1 Attached garage space parking
Electric, central
What's special
One-car garageSpacious bedroomsQuartz countertopsCarpet flooringLarge and open kitchenVinyl flooringStainless steel appliances
- 10 days
- on Zillow |
- -- |
- -- |
Travel times
Start saving for your dream home
Consider a first-time homebuyer savings account designed to grow your down payment with up to a 6% match & 4.15% APY.
Facts & features
Interior
Bedrooms & bathrooms
- Bedrooms: 3
- Bathrooms: 3
- Full bathrooms: 2
- 1/2 bathrooms: 1
Heating
- Electric, Central
Cooling
- Central Air, Electric
Appliances
- Included: Dishwasher, Disposal, Dryer, Freezer, Microwave, Oven, Range, Refrigerator, Washer
- Laundry: Electric Dryer Hookup, In Unit, Upper Level
Features
- Eat-in Kitchen, Entrance Foyer, Kitchen Island, Open Floorplan, Pantry, Smart Thermostat, Split Bedrooms, Walk In Closet, Walk-In Closet(s)
Interior area
- Total interior livable area: 1,599 sqft
Property
Parking
- Total spaces: 1
- Parking features: Attached, Garage, Covered
- Has attached garage: Yes
- Details: Contact manager
Features
- Stories: 2
- Exterior features: Attached, Eat-in Kitchen, Electric Dryer Hookup, Entrance Foyer, Garage, Heating system: Central, Heating: Electric, In Unit, Kitchen Island, Open Floorplan, Pantry, Smart Thermostat, Split Bedrooms, Upper Level, Walk In Closet, Walk-In Closet(s)
Details
- Parcel number: 0137301065
Construction
Type & style
- Home type: Townhouse
- Property subtype: Townhouse
Condition
- Year built: 2023
Building
Management
- Pets allowed: Yes
Community & HOA
Location
- Region: Jacksonville
Financial & listing details
- Lease term: 12 Months
Price history
| Date | Event | Price |
|---|---|---|
| 7/5/2025 | Price change | $1,725-1.1%$1/sqft |
Source: realMLS #2095572 | ||
| 6/27/2025 | Listed for rent | $1,745$1/sqft |
Source: realMLS #2095572 | ||
| 6/12/2025 | Sold | $188,000-1.1%$118/sqft |
Source: | ||
| 6/4/2025 | Pending sale | $190,000$119/sqft |
Source: | ||
| 5/4/2025 | Price change | $190,000-8.7%$119/sqft |
Source: | ||
![[object Object]](https://photos.zillowstatic.com/fp/d060f305ef94c6a8bc7320bdd54ca39b-p_i.jpg)
