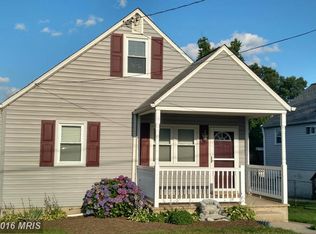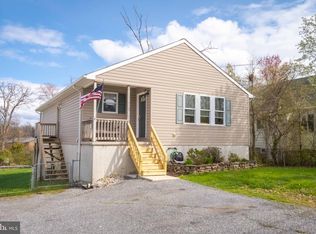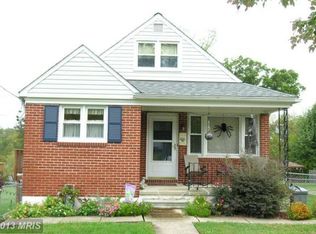Sold for $315,000
$315,000
8109 Bon Air Rd, Baltimore, MD 21234
4beds
2,180sqft
Single Family Residence
Built in 1951
10,640 Square Feet Lot
$315,700 Zestimate®
$144/sqft
$2,950 Estimated rent
Home value
$315,700
$287,000 - $347,000
$2,950/mo
Zestimate® history
Loading...
Owner options
Explore your selling options
What's special
REDUCED!!!! Welcome to your Dream Home!! Located in the heart of Parkville. Easy access to 695 and 95 for seamless commutes, Close proximity to Whitemarsh and Towson Mall for shopping and entertainment. Surrounded by popular fast food options and grocery stores for everyday essentials. 4 Spacious bedrooms for relaxations and rest, 3 updated bathrooms for ultimate convenience, Freshly painted interior for a bright and airy feel. Updated kitchen with Modern amenities for culinary delights. Expansive deck perfect entertaining and gatherings. Cozy enclosed patio for unwinding and enjoying nature. Fully finished basement for additional living space and recreation. Long driveway for ample parking.
Zillow last checked: 8 hours ago
Listing updated: May 12, 2025 at 05:15pm
Listed by:
Rosanna Javier 443-564-0959,
Berkshire Hathaway HomeServices PenFed Realty
Bought with:
Roxana Kellam, 680521
Berkshire Hathaway HomeServices Homesale Realty
Source: Bright MLS,MLS#: MDBC2108156
Facts & features
Interior
Bedrooms & bathrooms
- Bedrooms: 4
- Bathrooms: 3
- Full bathrooms: 3
- Main level bathrooms: 1
- Main level bedrooms: 2
Bathroom 1
- Features: Flooring - Laminated, Lighting - Ceiling
- Level: Main
Bathroom 1
- Features: Basement - Finished, Bathroom - Walk-In Shower, Flooring - Laminate Plank
- Level: Lower
Other
- Features: Attic - Finished, Attic - Floored, Bathroom - Tub Shower, Attic - Walk-Up
- Level: Upper
Heating
- Forced Air, Natural Gas
Cooling
- Ceiling Fan(s), Central Air, Electric
Appliances
- Included: Microwave, Dishwasher, Oven/Range - Gas, Refrigerator, Water Heater, Washer, Dryer
- Laundry: In Basement
Features
- Bathroom - Tub Shower, Ceiling Fan(s), Primary Bath(s), Other, Plaster Walls, Dry Wall
- Flooring: Engineered Wood, Tile/Brick, Other, Wood
- Doors: Sliding Glass, Double Entry
- Windows: Double Pane Windows, Storm Window(s), Screens, Sliding, Window Treatments
- Basement: Connecting Stairway,Full,Finished,Exterior Entry,Other,Sump Pump
- Has fireplace: No
Interior area
- Total structure area: 2,180
- Total interior livable area: 2,180 sqft
- Finished area above ground: 1,364
- Finished area below ground: 816
Property
Parking
- Total spaces: 6
- Parking features: Asphalt, Driveway, Off Street, Other
- Uncovered spaces: 4
Accessibility
- Accessibility features: Accessible Entrance, Other
Features
- Levels: One and One Half
- Stories: 1
- Patio & porch: Deck, Patio
- Exterior features: Play Equipment, Play Area, Barbecue, Other
- Pool features: None
- Fencing: Partial,Wire,Other
Lot
- Size: 10,640 sqft
- Features: Backs to Trees, Level, Landscaped, Other
Details
- Additional structures: Above Grade, Below Grade
- Parcel number: 04090907151720
- Zoning: BALTIMORE COUNTY
- Special conditions: Standard
- Other equipment: None
Construction
Type & style
- Home type: SingleFamily
- Architectural style: Cape Cod
- Property subtype: Single Family Residence
Materials
- Aluminum Siding, Block, Concrete, Mixed Plumbing, Other
- Foundation: Block, Concrete Perimeter, Wood, Other
- Roof: Shingle
Condition
- Excellent
- New construction: No
- Year built: 1951
- Major remodel year: 2024
Utilities & green energy
- Electric: 110 Volts
- Sewer: Public Septic, Public Sewer
- Water: Public
- Utilities for property: Natural Gas Available, Water Available, Other, Electricity Available, Cable, Other Internet Service
Community & neighborhood
Location
- Region: Baltimore
- Subdivision: Hillendale Park
HOA & financial
HOA
- Has HOA: Yes
- HOA fee: $12 annually
- Amenities included: None
- Services included: None
- Association name: HILLENDALE PARK COMMUNITY ASSOC.
Other
Other facts
- Listing agreement: Exclusive Right To Sell
- Listing terms: FHA,Conventional,Cash
- Ownership: Fee Simple
Price history
| Date | Event | Price |
|---|---|---|
| 5/12/2025 | Sold | $315,000-4.5%$144/sqft |
Source: | ||
| 5/10/2025 | Pending sale | $330,000$151/sqft |
Source: | ||
| 5/4/2025 | Pending sale | $330,000$151/sqft |
Source: | ||
| 4/4/2025 | Pending sale | $330,000$151/sqft |
Source: | ||
| 4/4/2025 | Contingent | $330,000$151/sqft |
Source: | ||
Public tax history
| Year | Property taxes | Tax assessment |
|---|---|---|
| 2025 | $4,296 +36.5% | $276,700 +6.6% |
| 2024 | $3,147 +7% | $259,633 +7% |
| 2023 | $2,940 +7.6% | $242,567 +7.6% |
Find assessor info on the county website
Neighborhood: 21234
Nearby schools
GreatSchools rating
- 4/10Pleasant Plains Elementary SchoolGrades: PK-5Distance: 0.9 mi
- 3/10Loch Raven Technical AcademyGrades: 6-8Distance: 1.1 mi
- 3/10Parkville High & Center For Math/ScienceGrades: 9-12Distance: 1.1 mi
Schools provided by the listing agent
- Elementary: Pleasant Plains
- Middle: Loch Raven Technical Academy
- High: Parkville High & Center For Math / Science
- District: Baltimore County Public Schools
Source: Bright MLS. This data may not be complete. We recommend contacting the local school district to confirm school assignments for this home.
Get a cash offer in 3 minutes
Find out how much your home could sell for in as little as 3 minutes with a no-obligation cash offer.
Estimated market value$315,700
Get a cash offer in 3 minutes
Find out how much your home could sell for in as little as 3 minutes with a no-obligation cash offer.
Estimated market value
$315,700


