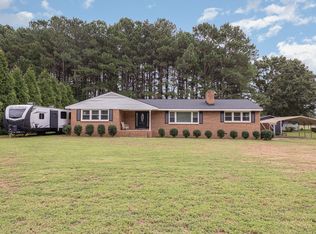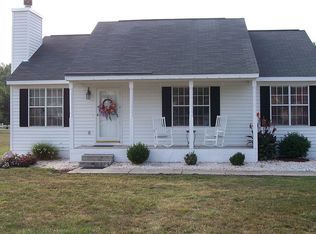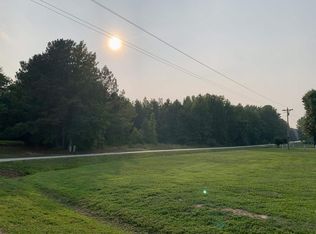Sold for $290,000
$290,000
8108 Zebulon Road, Youngsville, NC 27596
3beds
1,560sqft
Single Family Residence
Built in 1986
0.96 Acres Lot
$283,400 Zestimate®
$186/sqft
$1,886 Estimated rent
Home value
$283,400
$269,000 - $300,000
$1,886/mo
Zestimate® history
Loading...
Owner options
Explore your selling options
What's special
Charming home in Wake County witht he perfect blend of comfort and charm. This is a well maintained home on nearly an acre of land in sought-after wake County. This property offers and abundance of space. This home features 3 bedroom with two full bathrooms, ensuing ample space. The denand living room provde versatility for relaxation and entertainment. Enjoy family meals in the separate dining room or eat in kitchen. A separate laundry room adds to the ease of daily living. The landscaping provides lots of shade and a beautiful lawn. A rear covered porch offers a peaceful retreat. The parking areas offer a 2 car detached garage and a 3 car detached carport with plenty of room for vehicles and storage. This desirable location offers local amenities and proximity to almost all your needs. This home recently received a new HVAC and a New Roof. All furniture and appliances are included making this atrudly move in ready home.
Zillow last checked: 8 hours ago
Listing updated: December 18, 2024 at 04:53pm
Listed by:
Amy Fann 919-422-6499,
HomeTowne Realty
Bought with:
A Non Member
A Non Member
Source: Hive MLS,MLS#: 100448599 Originating MLS: Johnston County Association of REALTORS
Originating MLS: Johnston County Association of REALTORS
Facts & features
Interior
Bedrooms & bathrooms
- Bedrooms: 3
- Bathrooms: 2
- Full bathrooms: 2
Primary bedroom
- Level: First
- Dimensions: 13.11 x 13
Bedroom 2
- Description: 13
- Level: Main
- Dimensions: 10.11 x 13
Bedroom 3
- Level: Main
- Dimensions: 9.11 x 13
Dining room
- Level: Main
- Dimensions: 10.5 x 10.2
Kitchen
- Level: Main
- Dimensions: 12.11 x 12.9
Laundry
- Level: Main
- Dimensions: 6.5 x 6.3
Living room
- Level: Main
- Dimensions: 11.8 x 15.6
Other
- Description: Det Garage
- Level: Ground
- Dimensions: 24 x 24
Other
- Description: Cov. Stoop
- Level: Main
- Dimensions: 5.8 x 4.6
Other
- Description: # Car det carport
- Level: Ground
- Dimensions: 30 x 18
Other
- Description: Cov Rear Porch
- Level: Main
- Dimensions: 24 x 8
Heating
- Forced Air
Cooling
- Central Air, Heat Pump
Appliances
- Included: Refrigerator, Range, Dishwasher
- Laundry: Laundry Room
Features
- Master Downstairs, Walk-in Closet(s), Pantry, Walk-In Closet(s)
- Flooring: Carpet, Vinyl
- Attic: Scuttle
Interior area
- Total structure area: 1,560
- Total interior livable area: 1,560 sqft
Property
Parking
- Total spaces: 3
- Parking features: Detached
- Carport spaces: 3
Features
- Levels: One
- Stories: 1
- Patio & porch: Covered, Porch
- Fencing: Other
Lot
- Size: 0.96 Acres
- Dimensions: 90.68 x 317.65 x 200.40 x 387.64
Details
- Parcel number: 186103421413000 0151208
- Zoning: R-40W
- Special conditions: Standard
Construction
Type & style
- Home type: SingleFamily
- Property subtype: Single Family Residence
Materials
- See Remarks, Aluminum Siding, Vinyl Siding
- Foundation: Crawl Space
- Roof: Shingle
Condition
- New construction: No
- Year built: 1986
Utilities & green energy
- Sewer: Septic Tank
- Water: Well
Community & neighborhood
Location
- Region: Youngsville
- Subdivision: Other
HOA & financial
HOA
- Has HOA: Yes
- Amenities included: None
- Association name: 0
Other
Other facts
- Listing agreement: Exclusive Right To Sell
- Listing terms: Cash,Conventional
Price history
| Date | Event | Price |
|---|---|---|
| 12/18/2024 | Sold | $290,000$186/sqft |
Source: | ||
| 10/25/2024 | Pending sale | $290,000$186/sqft |
Source: | ||
| 10/12/2024 | Listed for sale | $290,000$186/sqft |
Source: | ||
| 8/30/2024 | Pending sale | $290,000$186/sqft |
Source: | ||
| 8/30/2024 | Contingent | $290,000$186/sqft |
Source: | ||
Public tax history
| Year | Property taxes | Tax assessment |
|---|---|---|
| 2025 | $2,069 +3% | $320,417 |
| 2024 | $2,010 +34.9% | $320,417 +70% |
| 2023 | $1,490 +7.8% | $188,526 |
Find assessor info on the county website
Neighborhood: 27596
Nearby schools
GreatSchools rating
- 8/10Richland Creek Elementary SchoolGrades: PK-5Distance: 4.3 mi
- 4/10Wake Forest Middle SchoolGrades: 6-8Distance: 5.1 mi
- 7/10Wake Forest High SchoolGrades: 9-12Distance: 3.9 mi
Schools provided by the listing agent
- Elementary: Wake County
- Middle: Wake Forest Middle
- High: Wake Forest
Source: Hive MLS. This data may not be complete. We recommend contacting the local school district to confirm school assignments for this home.
Get a cash offer in 3 minutes
Find out how much your home could sell for in as little as 3 minutes with a no-obligation cash offer.
Estimated market value$283,400
Get a cash offer in 3 minutes
Find out how much your home could sell for in as little as 3 minutes with a no-obligation cash offer.
Estimated market value
$283,400


