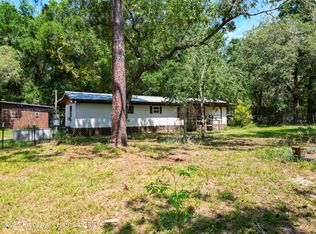**TRAIL RIDERS LOOK** RIDE TO THE FOREST JUST MINUTES AWAY. You must see this Cypress Beauty on 10 Acres w/Detached 3 Car Garage. New Roof 2011 This Unique Home Features a Huge 30x20 Great room w/Cypress Beamed Cathedral Ceilings, Wood Laminate Floors, Double Sliders to a HUGE back Deck. Kitchen Features a Large Breakfast Bar & Pantry. Downstairs has a 12x12 Bedroom, Hallway Bath has an Enormous Jetted Tub, Upstairs Loft includes Panoramic Windows, Bath with Shower, Plenty of Closet Space and Sliders to a Full Length Balcony. Rocking Chair Front Porch includes an Entrance into the Laundry Room. Have Cook-Outs & Entertain your Friends & Family on the Outside Deck with Views of Sprawling Oak Trees and Wildlife Galore! 3 Car Detached Garage with Side Entrance including a 1 car attached Carpor
This property is off market, which means it's not currently listed for sale or rent on Zillow. This may be different from what's available on other websites or public sources.
