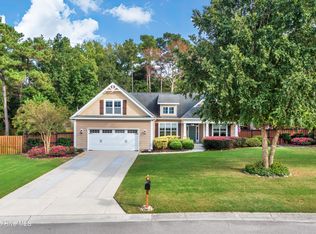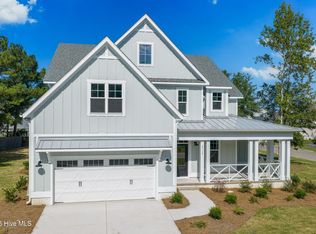Bright, open, updated and packed with upgrades - featuring a soothing, neutral palette throughout, high ceilings and loads of natural light--you'll feel right at home when you walk into 8108 Saltcedar Dr! Immediately upon entering the home, you'll appreciate the care with which the home was designed and has been maintained. The open floor plan makes the most of every single square foot, accommodating a variety of lifestyles. On the main floor, you'll find the spacious primary suite featuring a gorgeous, bead board accented coffered ceiling, dual walk-in closets, soaking tub and separate shower. Excellent for entertaining, there is a grand family room with built in shelving and a cozy gas fireplace that adjoins a formal dining area. Space flows effortlessly from those areas into the chef's kitchen with a gas range, stainless steel appliances, granite countertops, island with additional seating and separate breakfast area. A guest bedroom, full bath, pantry and separate laundry room complete the downstairs. The upstairs layout provides limitless possibilities with an additional bedroom, full bath, and oversized bonus room (that could be used as a 4th bedroom)! With this home, it's the details that really make it stand out! Overall features include upgraded moulding and trim work, beautiful curved doorways, tons of storage and closet space, new flooring throughout, and more! In the backyard, enjoy the beauty of the outdoors from the comfort of the attached screened porch or do some grilling on the open patio. The fully fenced yard hosts a separate storage shed for your beach toys and gardening tools. This home is located on the cul-de-sac in Edgewater Trace, a quaint community with only 16 homes coveted for its privacy and prime location. Enjoy everything this spectacular home has to offer along with the convenience of being close to all of the shopping, restaurants and entertainment of Porter's Neck.
This property is off market, which means it's not currently listed for sale or rent on Zillow. This may be different from what's available on other websites or public sources.



