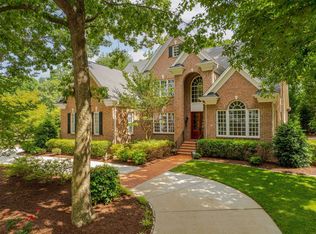Sold for $1,737,500
$1,737,500
8108 Harps Mill Rd, Raleigh, NC 27615
4beds
5,820sqft
Single Family Residence, Residential
Built in 2008
0.66 Acres Lot
$-- Zestimate®
$299/sqft
$5,951 Estimated rent
Home value
Not available
Estimated sales range
Not available
$5,951/mo
Zestimate® history
Loading...
Owner options
Explore your selling options
What's special
PARADE OF HOMES WINNER BUILT BY RALEIGH CUSTOM HOMES!!! TOTALLY UPDATED ALL BRICK CUSTOM HOME ON THE 9TH GREEN AND 10TH TEE BOX NRCC...GRAND FOYER....10' CEILINGS...OPEN FLOOR PLAN....FORMAL DINING ROOM....LARGE FAMILY ROOM WITH FIREPLACE AND BOOKCASES... STUDY / LIVING ROOM...HUGE KITCHEN LOADED WITH CUSTOM CABINETS AND AN OVERSIZE ISLAND...GRANITE COUNTERTOPS...VIKING GAS RANGE, BUILT-IN OVENS, REFRIGERATOR...BREAKFAST BAR ON THE ISLAND OPEN TO THE BREAKFAST ROOM... GREAT SUNROOM W/ GRILLING STATION...First floor Primary suite - huge walk-in closet - bath w/ separate vanities, stand alone soaking tub and oversize shower! Second floor open hallway to three very large bedrooms!!! Bonus room large enough for multiple uses with a bar and under counter refrigerator, back staircase...storage 2nd floor plus an unfin attic. Oversize 3 car garage (35x23.8) w built-in cabinets. Circle drive in front to welcome your guests!!!
Zillow last checked: 8 hours ago
Listing updated: October 28, 2025 at 12:30am
Listed by:
Alan P Murray 919-601-7778,
Berkshire Hathaway HomeService
Bought with:
Kathryn West, 192736
Berkshire Hathaway HomeService
Source: Doorify MLS,MLS#: 10042892
Facts & features
Interior
Bedrooms & bathrooms
- Bedrooms: 4
- Bathrooms: 4
- Full bathrooms: 3
- 1/2 bathrooms: 1
Heating
- Central, Ductless, Electric, Forced Air, Heat Pump, Natural Gas, Zoned
Cooling
- Ceiling Fan(s), Central Air, Dual, Ductless, Electric, Heat Pump, Multi Units, Zoned
Appliances
- Included: Bar Fridge, Dishwasher, Disposal, Double Oven, Dryer, Exhaust Fan, Free-Standing Gas Range, Gas Water Heater, Indoor Grill, Microwave, Range Hood, Refrigerator, Tankless Water Heater, Oven, Warming Drawer, Washer/Dryer
- Laundry: Laundry Room, Main Level
Features
- Bar, Bookcases, Breakfast Bar, Built-in Features, Pantry, Ceiling Fan(s), Central Vacuum, Crown Molding, Double Vanity, Entrance Foyer, Granite Counters, High Ceilings, Kitchen Island, Open Floorplan, Master Downstairs, Room Over Garage, Separate Shower, Smooth Ceilings, Storage, Walk-In Closet(s), Walk-In Shower, Water Closet, Wet Bar
- Flooring: Carpet, Hardwood, Tile
- Windows: Double Pane Windows
- Number of fireplaces: 1
- Fireplace features: Bath, Family Room, Gas, Gas Log, Masonry
Interior area
- Total structure area: 5,820
- Total interior livable area: 5,820 sqft
- Finished area above ground: 5,820
- Finished area below ground: 0
Property
Parking
- Total spaces: 3
- Parking features: Circular Driveway, Concrete, Driveway, Garage, Garage Door Opener, Garage Faces Side, Inside Entrance, Oversized, Workshop in Garage
- Attached garage spaces: 3
- Has uncovered spaces: Yes
Features
- Levels: Two
- Stories: 2
- Patio & porch: Front Porch
- Exterior features: Barbecue, Built-in Barbecue, Private Yard, Rain Gutters, Smart Irrigation
- Has spa: Yes
- Has view: Yes
- View description: Golf Course
Lot
- Size: 0.66 Acres
- Dimensions: 114 x 224 x 64 x 92 x 222
- Features: Back Yard, City Lot, Front Yard, Gentle Sloping, Hardwood Trees, Landscaped, On Golf Course, Wooded
Details
- Additional structures: Garage(s)
- Parcel number: 1717691779
- Zoning: R-6
- Special conditions: Trust
Construction
Type & style
- Home type: SingleFamily
- Architectural style: Transitional
- Property subtype: Single Family Residence, Residential
Materials
- Brick Veneer
- Foundation: Block, Brick/Mortar
- Roof: Shingle
Condition
- New construction: No
- Year built: 2008
Details
- Builder name: RALEIGH CUSTOM HOMES
Utilities & green energy
- Sewer: Public Sewer
- Water: Public
- Utilities for property: Cable Connected, Electricity Available, Natural Gas Connected, Sewer Connected, Water Connected, Underground Utilities
Community & neighborhood
Community
- Community features: Sidewalks
Location
- Region: Raleigh
- Subdivision: North Ridge
Other
Other facts
- Road surface type: Asphalt
Price history
| Date | Event | Price |
|---|---|---|
| 10/24/2024 | Sold | $1,737,500-3.4%$299/sqft |
Source: | ||
| 9/26/2024 | Pending sale | $1,799,000$309/sqft |
Source: | ||
| 8/14/2024 | Price change | $1,799,000-2.8%$309/sqft |
Source: | ||
| 7/23/2024 | Listed for sale | $1,850,000$318/sqft |
Source: | ||
| 7/22/2024 | Listing removed | -- |
Source: | ||
Public tax history
| Year | Property taxes | Tax assessment |
|---|---|---|
| 2025 | $17,597 -17.5% | $2,015,462 -17.8% |
| 2024 | $21,321 +26% | $2,452,646 +58.2% |
| 2023 | $16,919 +7.6% | $1,550,341 |
Find assessor info on the county website
Neighborhood: North Raleigh
Nearby schools
GreatSchools rating
- 7/10North Ridge ElementaryGrades: PK-5Distance: 1.1 mi
- 8/10West Millbrook MiddleGrades: 6-8Distance: 1.3 mi
- 6/10Millbrook HighGrades: 9-12Distance: 1.8 mi
Schools provided by the listing agent
- Elementary: Wake - North Ridge
- Middle: Wake - West Millbrook
- High: Wake - Millbrook
Source: Doorify MLS. This data may not be complete. We recommend contacting the local school district to confirm school assignments for this home.
Get pre-qualified for a loan
At Zillow Home Loans, we can pre-qualify you in as little as 5 minutes with no impact to your credit score.An equal housing lender. NMLS #10287.
