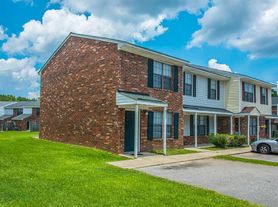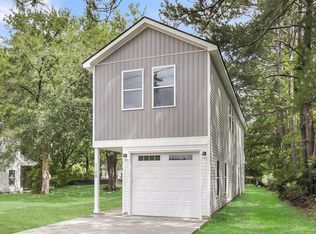Available: 09/09/2025
Schedule a Tour here:
Welcome to this charming single-story home at 8108 Halifax Way, North Charleston. Featuring a spacious open layout, modern updates, and cozy details, this property offers comfort and convenience in a quiet neighborhood.
Step inside to a bright living room with vaulted ceilings and a brick fireplace that creates a warm focal point. The adjoining dining area features a built-in banquette for family meals or casual gatherings. The kitchen provides ample cabinet space and essential appliances, making meal prep easy.
This home includes multiple generously sized bedrooms with great natural light and versatile layouts. The laundry room with washer and dryer adds everyday convenience.
Outside, the property offers a private driveway, mature landscaping, and a backyard perfect for enjoying the outdoors.
Key Features:
4 Bedrooms / 2 Bathrooms
Vaulted ceilings and ceiling fans
Spacious living room with fireplace
Hard flooring throughout (no carpet!)
Kitchen with ample storage + pantry
Dedicated dining area with built-in seating
Laundry room with washer & dryer included
Driveway parking and fenced yard
Lease Details:
Available: 09/09/2025
Term: 12+ months
Security Deposit: One Month's Rent + $200
Application Fee: $65 per adult (18+)
Non-Refundable Lease Preparation Fee: $300
Resident Benefits Package Required for $50/month.
Offered by Prosper Management Group
We do full background checks. Information in this ad is deemed reliable but not guaranteed. Schedule a showing or apply online today!
By submitting your information on this page you consent to being contacted by the Property Manager and RentEngine via SMS, phone, or email.
House for rent
$2,025/mo
8108 Halifax Way, North Charleston, SC 29420
4beds
1,533sqft
Price may not include required fees and charges.
Single family residence
Available now
Cats, dogs OK
Central air, ceiling fan
In unit laundry
Garage parking
Forced air, fireplace
What's special
Brick fireplaceFenced yardPrivate drivewayMultiple generously sized bedroomsMature landscapingVaulted ceilings
- 34 days |
- -- |
- -- |
Travel times
Zillow can help you save for your dream home
With a 6% savings match, a first-time homebuyer savings account is designed to help you reach your down payment goals faster.
Offer exclusive to Foyer+; Terms apply. Details on landing page.
Facts & features
Interior
Bedrooms & bathrooms
- Bedrooms: 4
- Bathrooms: 2
- Full bathrooms: 2
Rooms
- Room types: Breakfast Nook, Dining Room, Family Room, Laundry Room, Master Bath, Pantry, Walk In Closet
Heating
- Forced Air, Fireplace
Cooling
- Central Air, Ceiling Fan
Appliances
- Included: Dishwasher, Dryer, Freezer, Microwave, Range Oven, Refrigerator, Washer
- Laundry: In Unit, Shared
Features
- Ceiling Fan(s), Large Closets, Walk-In Closet(s)
- Flooring: Carpet, Hardwood, Laminate, Tile
- Windows: Window Coverings
- Has fireplace: Yes
Interior area
- Total interior livable area: 1,533 sqft
Video & virtual tour
Property
Parking
- Parking features: Parking Lot, Garage
- Has garage: Yes
- Details: Contact manager
Features
- Patio & porch: Deck, Patio, Porch
- Exterior features: Flooring: Laminate, ForcedAir, Heating system: ForcedAir, Lawn
- Fencing: Fenced Yard
Details
- Parcel number: 1720401026000
Construction
Type & style
- Home type: SingleFamily
- Property subtype: Single Family Residence
Condition
- Year built: 1987
Community & HOA
Location
- Region: North Charleston
Financial & listing details
- Lease term: 1 Year
Price history
| Date | Event | Price |
|---|---|---|
| 9/29/2025 | Price change | $2,025-8%$1/sqft |
Source: Zillow Rentals | ||
| 9/9/2025 | Listed for rent | $2,200-4.3%$1/sqft |
Source: Zillow Rentals | ||
| 9/2/2025 | Listing removed | $309,990$202/sqft |
Source: | ||
| 8/29/2025 | Price change | $309,9900%$202/sqft |
Source: | ||
| 8/12/2025 | Price change | $310,000-3.1%$202/sqft |
Source: | ||

