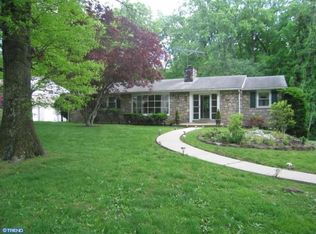Glenside beauty tucked away in a quiet serene neighborhood. Enjoy your morning coffee or evening wine on the covered back porch overlooking a beautiful tree lined back yard. Ample parking for visitors, and 2 car garage with easy entry to the house. Easy care stone and brick exterior. Generous sized rooms. Foyer entry, sunken living room with gas fireplace, formal dining room and updated kitchen with space for everything. Abundance of cabinets, pantry, granite counters, and tile backsplash. Lots of counter space to prepare all of your favorite meals. Family Room off the kitchen could easily be used for another bedroom. Master bedroom and second bedroom both have walk in closets. Plenty of natural light throughout. Hardwood floors presently protected by carpeting. Lower level great room with wet bar and adjacent powder room. Huge tiled storage room with cedar closet and laundry. Lower level bedroom with outside access presently being used as a sewing room. This home is perfect for multi-generational living or an au-pair. Quick ride to Keswick Village and downtown Glenside with theatre, restaurants and shops. A few minutes from quaint Chestnut Hill and all of the shops on the Avenue. Easy access to Center City, and major routes of travel. Award winning school district. Enjoy living away from the hustle and bustle and at the same time close to everything. Please excuse the clutter as the family continues to empty the house.
This property is off market, which means it's not currently listed for sale or rent on Zillow. This may be different from what's available on other websites or public sources.
