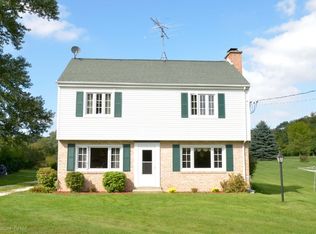Closed
$420,000
8108 Crystal Springs Rd, Bull Valley, IL 60098
2beds
1,800sqft
Single Family Residence
Built in 1998
3 Acres Lot
$481,600 Zestimate®
$233/sqft
$2,294 Estimated rent
Home value
$481,600
$458,000 - $506,000
$2,294/mo
Zestimate® history
Loading...
Owner options
Explore your selling options
What's special
Listing shows two bedrooms but the wide open floorplan offers incredible flexibility. This one of a kind Log Cabin is tucked away on three amazing wooded acres backing to 40 acres of pristine conservation. Wonderfully imagined design features hand-scraped Kahrs oak flooring, beautiful Marvin windows, Hickory kitchen cabs, brand new high tech in-floor radiant heat, high-speed Comcast internet (very rare & expensive to add in this area) and fenced rear yard. Additional upgrades include a new high-efficiency boiler indirect hot water heater, Carrier Air conditioner, Kohler backup generator & transfer switch, LEED & Energy Star compliant Berridge metal roof with Sno Gem snow bars and more. This personal retreat is ideal for equestrian interests, hikers, bird watchers, gardeners & nature lovers. Available for a quick closing. Call today for a private showing.
Zillow last checked: 8 hours ago
Listing updated: October 26, 2023 at 01:00am
Listing courtesy of:
Joseph Woodbury 847-347-5609,
RE/MAX Suburban,
Michelle Mitchell 224-595-1110,
RE/MAX Suburban
Bought with:
Stephanie Liscomb, ABR,E-PRO,MRP,PSA,RSPS
Lakes Realty Group
Source: MRED as distributed by MLS GRID,MLS#: 11863832
Facts & features
Interior
Bedrooms & bathrooms
- Bedrooms: 2
- Bathrooms: 2
- Full bathrooms: 2
Primary bedroom
- Features: Flooring (Ceramic Tile), Window Treatments (Curtains/Drapes)
- Level: Basement
- Area: 154 Square Feet
- Dimensions: 14X11
Bedroom 2
- Features: Flooring (Carpet), Window Treatments (Curtains/Drapes)
- Level: Second
- Area: 345 Square Feet
- Dimensions: 23X15
Dining room
- Features: Flooring (Hardwood), Window Treatments (Curtains/Drapes)
- Level: Main
- Area: 208 Square Feet
- Dimensions: 16X13
Kitchen
- Features: Flooring (Hardwood)
- Level: Main
- Area: 81 Square Feet
- Dimensions: 9X9
Laundry
- Features: Flooring (Ceramic Tile)
- Level: Basement
- Area: 80 Square Feet
- Dimensions: 10X8
Living room
- Features: Flooring (Hardwood), Window Treatments (Curtains/Drapes)
- Level: Main
- Area: 550 Square Feet
- Dimensions: 25X22
Office
- Features: Flooring (Hardwood), Window Treatments (Curtains/Drapes)
- Level: Main
- Area: 81 Square Feet
- Dimensions: 9X9
Heating
- Radiant, Zoned, Radiant Floor
Cooling
- Small Duct High Velocity
Appliances
- Included: Range, Microwave, Refrigerator
Features
- Cathedral Ceiling(s), 1st Floor Bedroom, 1st Floor Full Bath
- Flooring: Hardwood
- Basement: Finished,Partial,Walk-Out Access
Interior area
- Total structure area: 0
- Total interior livable area: 1,800 sqft
Property
Parking
- Total spaces: 2
- Parking features: Concrete, Garage Door Opener, On Site, Garage Owned, Attached, Garage
- Attached garage spaces: 2
- Has uncovered spaces: Yes
Accessibility
- Accessibility features: No Disability Access
Features
- Stories: 1
- Patio & porch: Deck
- Fencing: Partial
Lot
- Size: 3 Acres
- Dimensions: 237X689X299X245X277X214
- Features: Nature Preserve Adjacent, Irregular Lot, Wooded
Details
- Parcel number: 1313200044
- Special conditions: None
- Other equipment: Water-Softener Owned, Ceiling Fan(s), Generator
Construction
Type & style
- Home type: SingleFamily
- Property subtype: Single Family Residence
Materials
- Log
- Foundation: Concrete Perimeter
- Roof: Other
Condition
- New construction: No
- Year built: 1998
Details
- Builder model: LARSON LOG
Utilities & green energy
- Sewer: Septic Tank
- Water: Well
Community & neighborhood
Security
- Security features: Security System, Carbon Monoxide Detector(s)
Community
- Community features: Horse-Riding Trails
Location
- Region: Bull Valley
HOA & financial
HOA
- Services included: None
Other
Other facts
- Listing terms: Cash
- Ownership: Fee Simple
Price history
| Date | Event | Price |
|---|---|---|
| 10/23/2023 | Sold | $420,000-1.2%$233/sqft |
Source: | ||
| 9/26/2023 | Contingent | $425,000$236/sqft |
Source: | ||
| 9/16/2023 | Listed for sale | $425,000+32.8%$236/sqft |
Source: | ||
| 2/26/2018 | Sold | $320,000-3%$178/sqft |
Source: | ||
| 12/24/2017 | Pending sale | $330,000$183/sqft |
Source: Coldwell Banker Residential Brokerage - Lincoln Park Clybourn #09751822 Report a problem | ||
Public tax history
| Year | Property taxes | Tax assessment |
|---|---|---|
| 2024 | $10,321 -13.3% | $141,178 -6% |
| 2023 | $11,900 +4% | $150,160 +12.7% |
| 2022 | $11,441 +4.3% | $133,262 +7% |
Find assessor info on the county website
Neighborhood: 60098
Nearby schools
GreatSchools rating
- NAClay AcademyGrades: PK-12Distance: 5 mi
- 10/10Woodstock North High SchoolGrades: 8-12Distance: 5.2 mi
- NAVerda Dierzen Early Learning CenterGrades: PK-K,2Distance: 5.4 mi
Schools provided by the listing agent
- Elementary: Olson Elementary School
- Middle: Northwood Middle School
- High: Woodstock North High School
- District: 200
Source: MRED as distributed by MLS GRID. This data may not be complete. We recommend contacting the local school district to confirm school assignments for this home.
Get a cash offer in 3 minutes
Find out how much your home could sell for in as little as 3 minutes with a no-obligation cash offer.
Estimated market value$481,600
Get a cash offer in 3 minutes
Find out how much your home could sell for in as little as 3 minutes with a no-obligation cash offer.
Estimated market value
$481,600
