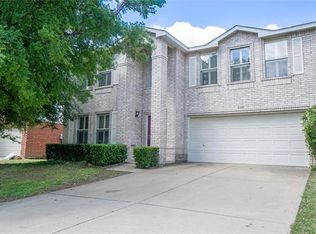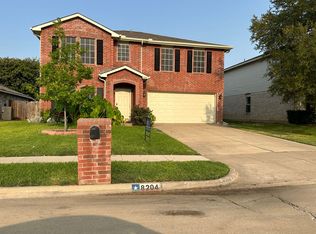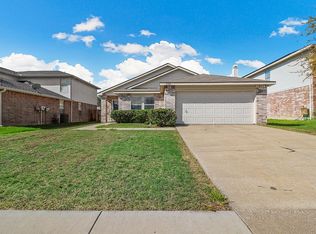Very quiet, with an amenities center which has a pool and playground...A big park at one end of my street and the elementary school at the other...no through traffic as we are off the beaten trail..home-owners as neighbors which means no renters and the problems that go with them...shopping fairly close by and DFW which means flights to the entire globe. Close to the arena and stadiums which is good for sports fans, and UNT and TWU are very close for those college-minded parents. Basically, we have it all.
This property is off market, which means it's not currently listed for sale or rent on Zillow. This may be different from what's available on other websites or public sources.


