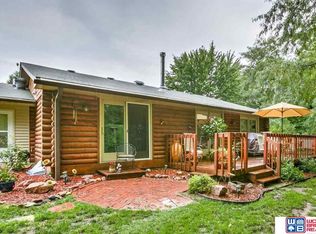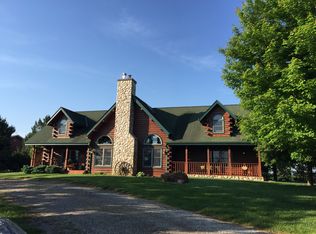Sold for $700,000
$700,000
8107 W Denton Rd, Denton, NE 68339
4beds
2,337sqft
Single Family Residence
Built in 1998
16.2 Acres Lot
$-- Zestimate®
$300/sqft
$2,154 Estimated rent
Home value
Not available
Estimated sales range
Not available
$2,154/mo
Zestimate® history
Loading...
Owner options
Explore your selling options
What's special
Escape to tranquility in this Kuhns Brothers custom-built log home nestled on 17 scenic acres with breathtaking views in every direction. This meticulously crafted, 1 owner retreat exudes warmth and character and an inviting ambiance that perfectly complements the natural beauty surrounding it. Inside, you'll find four bedrooms and three bathrooms, along with a layout that blends rustic charm with modern comfort. Expansive windows showcase incredible panoramic views, bringing the beauty of nature indoors. Step out to an enclosed sunroom with deck, for relaxation. For horse enthusiasts or hobby farmers, the property includes a utility building with tack room, 4 horse stalls and 2 fields, and a dedicated space for chickens. So many upgrades to mention! A full list of improvements is available upon request. Experience the peaceful, country lifestyle while still enjoying the comfort and quality of a one-of-a-kind log home. Don't miss this rare opportunity!
Zillow last checked: 8 hours ago
Listing updated: May 22, 2025 at 12:10pm
Listed by:
Deb Jones 402-601-1245,
Nebraska Realty
Bought with:
Matt Ankerson, 20060698
HOME Real Estate
Source: GPRMLS,MLS#: 22508245
Facts & features
Interior
Bedrooms & bathrooms
- Bedrooms: 4
- Bathrooms: 3
- Full bathrooms: 3
- Main level bathrooms: 2
Primary bedroom
- Features: Wall/Wall Carpeting, Ceiling Fan(s)
- Level: Main
- Area: 180.12
- Dimensions: 11.4 x 15.8
Bedroom 2
- Features: Wall/Wall Carpeting, Ceiling Fan(s)
- Level: Main
- Area: 171.72
- Dimensions: 10.8 x 15.9
Bedroom 3
- Features: Wall/Wall Carpeting
- Level: Basement
- Area: 168.48
- Dimensions: 10.8 x 15.6
Bedroom 4
- Features: Wall/Wall Carpeting
- Level: Basement
- Area: 165.36
- Dimensions: 10.6 x 15.6
Primary bathroom
- Features: Full
Family room
- Features: Concrete Floor, Exterior Door
- Level: Basement
- Area: 412.36
- Dimensions: 16.9 x 24.4
Kitchen
- Features: Ceramic Tile Floor
- Level: Main
- Area: 192.21
- Dimensions: 14.9 x 12.9
Living room
- Features: Wall/Wall Carpeting, Cath./Vaulted Ceiling, Ceiling Fan(s), Skylight, Balcony/Deck, Exterior Door
- Level: Main
- Area: 421.64
- Dimensions: 16.6 x 25.4
Basement
- Area: 1482
Office
- Features: Concrete Floor
- Area: 144.45
- Dimensions: 13.5 x 10.7
Heating
- Electric, Heat Pump
Cooling
- Central Air, Whole House Fan
Appliances
- Included: Water Purifier, Range, Refrigerator, Water Softener, Washer, Dishwasher, Dryer, Disposal, Microwave
- Laundry: Ceramic Tile Floor
Features
- High Ceilings, Two Story Entry, Ceiling Fan(s), Jack and Jill Bath
- Flooring: Carpet, Concrete, Laminate, Ceramic Tile
- Windows: Skylight(s)
- Basement: Walk-Out Access,Partially Finished
- Has fireplace: No
Interior area
- Total structure area: 2,337
- Total interior livable area: 2,337 sqft
- Finished area above ground: 1,737
- Finished area below ground: 600
Property
Parking
- Total spaces: 2
- Parking features: Attached, Garage Door Opener
- Attached garage spaces: 2
Features
- Levels: One and One Half
- Patio & porch: Enclosed Porch, Deck
- Exterior features: Horse Permitted
- Fencing: Partial,Other
Lot
- Size: 16.20 Acres
- Dimensions: 270' x 1849' x 495' x 912' x 225' x 937'
- Features: Over 10 up to 20 Acres, Sloped, Wooded, Private Roadway
Details
- Additional structures: Outbuilding
- Parcel number: 0323100019000
- Horses can be raised: Yes
Construction
Type & style
- Home type: SingleFamily
- Property subtype: Single Family Residence
Materials
- Log
- Foundation: Concrete Perimeter
- Roof: Composition
Condition
- Not New and NOT a Model
- New construction: No
- Year built: 1998
Utilities & green energy
- Sewer: Septic Tank
- Water: Well
- Utilities for property: Electricity Available, Propane
Community & neighborhood
Location
- Region: Denton
- Subdivision: RURAL MARKET AREA TWO - ACREAGE
Other
Other facts
- Listing terms: VA Loan,FHA,Conventional,Cash
- Ownership: Fee Simple
Price history
| Date | Event | Price |
|---|---|---|
| 5/22/2025 | Sold | $700,000-6.7%$300/sqft |
Source: | ||
| 4/20/2025 | Pending sale | $750,000$321/sqft |
Source: | ||
| 4/3/2025 | Listed for sale | $750,000$321/sqft |
Source: | ||
Public tax history
| Year | Property taxes | Tax assessment |
|---|---|---|
| 2021 | $6,999 +4.4% | $408,900 -0.7% |
| 2020 | $6,702 -8% | $411,800 |
| 2019 | $7,285 +9.8% | $411,800 +10.3% |
Find assessor info on the county website
Neighborhood: 68339
Nearby schools
GreatSchools rating
- 6/10Crete Intermediate SchoolGrades: 3-5Distance: 9.5 mi
- 7/10Crete Middle SchoolGrades: 6-8Distance: 9.5 mi
- 2/10Crete High SchoolGrades: 9-12Distance: 9.3 mi
Schools provided by the listing agent
- Elementary: Crete
- Middle: Crete
- High: Crete
- District: Crete
Source: GPRMLS. This data may not be complete. We recommend contacting the local school district to confirm school assignments for this home.

Get pre-qualified for a loan
At Zillow Home Loans, we can pre-qualify you in as little as 5 minutes with no impact to your credit score.An equal housing lender. NMLS #10287.

