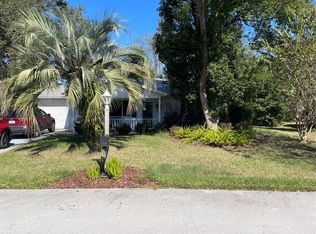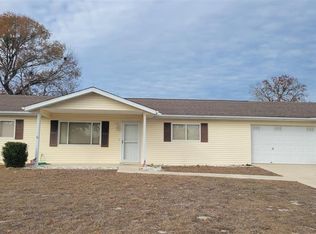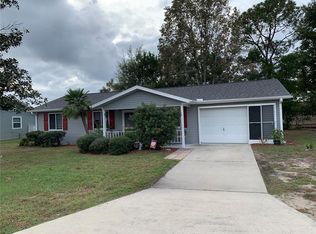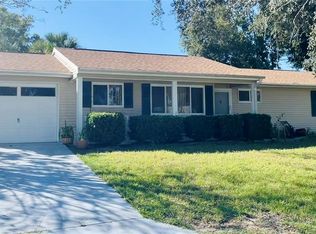TAKE A LOOK!! Well maintained cute 2 bedroom, 2 bathroom Savannah model located in the highly desirable 55+ Oak Run Golf Club Community. The home is located in Neighborhood 5, which is close to the Aquatic Pool. Both bedrooms are generously sized and the master suite includes an en-suite bathroom with step in shower. The guest bathroom has a tub/shower combination and skylight providing natural light and creating a spa-like atmosphere. The fully equipped kitchen includes ample storage and a breakfast bar ideal for casual dining or if you prefer you can enjoy your meals in the dining room with an overhead skylight. Enjoy year round living in the glass enclosed lanai under heat/air perfect for relaxation or entertaining. This home offers a combination of laminate floors, ceramic tile and carpeting providing both durability and style. Updates include Roof 2022, A/C 2019, Newer Hot Water Heater, Irrigation System and replacement of living room picture window and Pella windows in the lanai within the last several years. An added bonus is the oversized garage which provides space for a golf cart or extra storage. The interior/exterior of the home was painted in 2023. Termite Bond in place which can be renewed as of August 31, 2025 and transfered to new owner. This home has been beautifully landscaped and is MOVE-IN READY!! Enjoy over 110 clubs to join in the Oak Run Community along with other great amenities ie. 6 pools, 5 hot tubs, fitness centers and much more. **Oak Run is not an actual HOA community, therefore the monthly service fee does not go to an HOA. Please refer to Oak Run's website for details**You will be close to restaurants, shopping and medical facilities in the area. Come see this great house and community today!!
For sale
$199,500
8107 SW 108th Place Rd, Ocala, FL 34481
2beds
1,160sqft
Est.:
Single Family Residence
Built in 1988
6,970 Square Feet Lot
$-- Zestimate®
$172/sqft
$151/mo HOA
What's special
Beautifully landscaped
- 280 days |
- 139 |
- 6 |
Zillow last checked: 8 hours ago
Listing updated: January 15, 2026 at 07:15am
Listing Provided by:
Gayle Devol 330-319-5929,
DECCA REAL ESTATE 352-854-8787
Source: Stellar MLS,MLS#: OM699686 Originating MLS: Ocala - Marion
Originating MLS: Ocala - Marion

Tour with a local agent
Facts & features
Interior
Bedrooms & bathrooms
- Bedrooms: 2
- Bathrooms: 2
- Full bathrooms: 2
Primary bedroom
- Features: Ceiling Fan(s), Walk-In Closet(s)
- Level: First
- Area: 192.66 Square Feet
- Dimensions: 16.9x11.4
Bedroom 2
- Features: Ceiling Fan(s), Built-in Closet
- Level: First
- Area: 90.19 Square Feet
- Dimensions: 9.11x9.9
Primary bathroom
- Features: Shower No Tub
- Level: First
Bathroom 2
- Features: Tub With Shower
- Level: First
Dining room
- Level: First
- Area: 86.33 Square Feet
- Dimensions: 9.7x8.9
Florida room
- Features: Ceiling Fan(s)
- Level: First
- Area: 143.78 Square Feet
- Dimensions: 15.8x9.1
Kitchen
- Features: Ceiling Fan(s)
- Level: First
- Area: 126.1 Square Feet
- Dimensions: 13x9.7
Living room
- Features: Ceiling Fan(s)
- Level: First
- Area: 202.5 Square Feet
- Dimensions: 15x13.5
Heating
- Central, Electric, Heat Pump
Cooling
- Central Air
Appliances
- Included: Dishwasher, Dryer, Electric Water Heater, Microwave, Range, Refrigerator, Washer
- Laundry: In Garage
Features
- Ceiling Fan(s), Primary Bedroom Main Floor, Walk-In Closet(s)
- Flooring: Carpet, Ceramic Tile, Laminate
- Windows: Skylight(s), Window Treatments
- Has fireplace: No
Interior area
- Total structure area: 1,900
- Total interior livable area: 1,160 sqft
Video & virtual tour
Property
Parking
- Total spaces: 2
- Parking features: Garage - Attached
- Attached garage spaces: 2
Features
- Levels: One
- Stories: 1
- Exterior features: Irrigation System, Rain Gutters
Lot
- Size: 6,970 Square Feet
- Dimensions: 80 x 85
Details
- Parcel number: 7005002007
- Zoning: PUD
- Special conditions: None
Construction
Type & style
- Home type: SingleFamily
- Property subtype: Single Family Residence
Materials
- Metal Siding, Wood Frame
- Foundation: Slab
- Roof: Shingle
Condition
- New construction: No
- Year built: 1988
Utilities & green energy
- Sewer: Public Sewer
- Water: Public
- Utilities for property: Cable Available, Electricity Connected, Public, Sewer Connected, Underground Utilities, Water Connected
Community & HOA
Community
- Features: Clubhouse, Deed Restrictions, Dog Park, Fitness Center, Gated Community - No Guard, Golf Carts OK, Golf, Pool, Racquetball, Restaurant, Tennis Court(s)
- Senior community: Yes
- Subdivision: OAK RUN NEIGHBORHOOD 5
HOA
- Has HOA: Yes
- Amenities included: Basketball Court, Cable TV, Clubhouse, Fitness Center, Gated, Golf Course, Pickleball Court(s), Pool, Racquetball, Recreation Facilities, Shuffleboard Court, Spa/Hot Tub, Tennis Court(s)
- Services included: Cable TV, Community Pool, Maintenance Grounds, Recreational Facilities, Security, Trash
- HOA fee: $151 monthly
- HOA name: Tanya Sappleton
- HOA phone: 352-854-6210
- Pet fee: $0 monthly
Location
- Region: Ocala
Financial & listing details
- Price per square foot: $172/sqft
- Tax assessed value: $168,443
- Annual tax amount: $761
- Date on market: 4/18/2025
- Cumulative days on market: 281 days
- Listing terms: Cash,Conventional,FHA,VA Loan
- Ownership: Fee Simple
- Total actual rent: 0
- Electric utility on property: Yes
- Road surface type: Asphalt
Estimated market value
Not available
Estimated sales range
Not available
$1,463/mo
Price history
Price history
| Date | Event | Price |
|---|---|---|
| 10/15/2025 | Price change | $199,500-3.2%$172/sqft |
Source: | ||
| 6/15/2025 | Price change | $206,000-2.4%$178/sqft |
Source: | ||
| 4/18/2025 | Listed for sale | $211,000+210.8%$182/sqft |
Source: | ||
| 8/22/1997 | Sold | $67,900$59/sqft |
Source: Agent Provided Report a problem | ||
Public tax history
Public tax history
| Year | Property taxes | Tax assessment |
|---|---|---|
| 2024 | $761 +0.9% | $60,795 +3% |
| 2023 | $754 +1.7% | $59,024 +3% |
| 2022 | $741 -0.7% | $57,305 +3% |
Find assessor info on the county website
BuyAbility℠ payment
Est. payment
$1,462/mo
Principal & interest
$972
Property taxes
$269
Other costs
$221
Climate risks
Neighborhood: 34481
Nearby schools
GreatSchools rating
- 4/10Marion Oaks Elementary SchoolGrades: PK-5Distance: 4.1 mi
- 3/10Horizon Academy At Marion OaksGrades: 5-8Distance: 5.5 mi
- 4/10West Port High SchoolGrades: 9-12Distance: 6.3 mi




