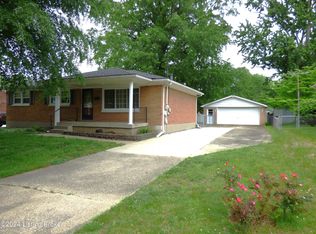Sold for $295,000 on 11/14/25
$295,000
8107 Rory Way, Louisville, KY 40219
4beds
2,307sqft
Single Family Residence
Built in 1957
0.25 Acres Lot
$296,000 Zestimate®
$128/sqft
$2,172 Estimated rent
Home value
$296,000
$281,000 - $311,000
$2,172/mo
Zestimate® history
Loading...
Owner options
Explore your selling options
What's special
Welcome to 8107 Rory Way where comfort meets convenience with just the right amount of charm. This 4 bed, 2.5 bath brick home features bright living areas, Sunroom off the kitchen, and a fireplace that's ready for your next movie night. The partially finished basement offers bonus space including a fifth room currently used as a bedroom (no egress window) that's perfect for guests, an office, or a quiet getaway. Outside you'll find a fenced yard made for weekend cookouts and a detached two car garage ready for tools, toys, or unfinished projects you'll get to eventually. Close to shopping, schools, and everything you need in Okolona.
Zillow last checked: 8 hours ago
Listing updated: December 14, 2025 at 10:17pm
Listed by:
Tracy N French 502-384-5944,
RE/MAX Premier Properties,
Jim Hill 502-705-8311
Bought with:
Marcela Del Pino, 223597
EXP Realty LLC
Source: GLARMLS,MLS#: 1701026
Facts & features
Interior
Bedrooms & bathrooms
- Bedrooms: 4
- Bathrooms: 3
- Full bathrooms: 2
- 1/2 bathrooms: 1
Primary bedroom
- Level: First
Bedroom
- Level: First
Bedroom
- Level: First
Bedroom
- Level: Basement
Primary bathroom
- Level: First
Full bathroom
- Level: First
Half bathroom
- Level: Basement
Family room
- Level: Basement
Kitchen
- Level: First
Laundry
- Level: First
Living room
- Level: First
Other
- Level: Basement
Sun room
- Level: First
Heating
- Natural Gas
Features
- Basement: Partially Finished
- Number of fireplaces: 1
Interior area
- Total structure area: 1,416
- Total interior livable area: 2,307 sqft
- Finished area above ground: 1,416
- Finished area below ground: 891
Property
Parking
- Total spaces: 2
- Parking features: Detached, Driveway
- Garage spaces: 2
- Has uncovered spaces: Yes
Features
- Stories: 1
- Patio & porch: Deck, Patio, Porch
- Fencing: Partial,Chain Link
Lot
- Size: 0.25 Acres
- Features: Cleared, Level
Details
- Parcel number: 086500170136
Construction
Type & style
- Home type: SingleFamily
- Architectural style: Ranch
- Property subtype: Single Family Residence
Materials
- Brick Veneer
- Foundation: Concrete Perimeter
- Roof: Shingle
Condition
- Year built: 1957
Utilities & green energy
- Sewer: Public Sewer
- Water: Public
- Utilities for property: Electricity Connected
Community & neighborhood
Location
- Region: Louisville
- Subdivision: Kings Village
HOA & financial
HOA
- Has HOA: No
Price history
| Date | Event | Price |
|---|---|---|
| 11/14/2025 | Sold | $295,000+3.5%$128/sqft |
Source: | ||
| 10/21/2025 | Pending sale | $284,999$124/sqft |
Source: | ||
| 10/16/2025 | Listed for sale | $284,999$124/sqft |
Source: | ||
Public tax history
| Year | Property taxes | Tax assessment |
|---|---|---|
| 2021 | $1,238 +6.2% | $138,330 |
| 2020 | $1,166 | $138,330 |
| 2019 | $1,166 +8.1% | $138,330 |
Find assessor info on the county website
Neighborhood: Okolona
Nearby schools
GreatSchools rating
- 3/10Hartstern Elementary SchoolGrades: PK-5Distance: 0.7 mi
- 2/10Thomas Jefferson Middle SchoolGrades: 6-8Distance: 2.6 mi
- 1/10Southern High SchoolGrades: 9-12Distance: 0.8 mi

Get pre-qualified for a loan
At Zillow Home Loans, we can pre-qualify you in as little as 5 minutes with no impact to your credit score.An equal housing lender. NMLS #10287.
Sell for more on Zillow
Get a free Zillow Showcase℠ listing and you could sell for .
$296,000
2% more+ $5,920
With Zillow Showcase(estimated)
$301,920