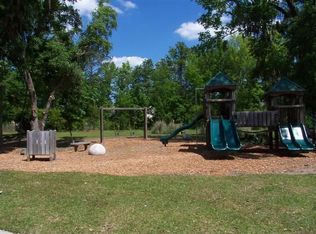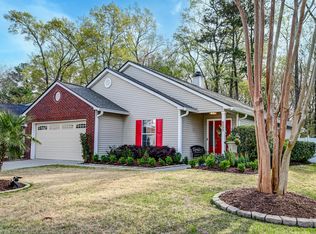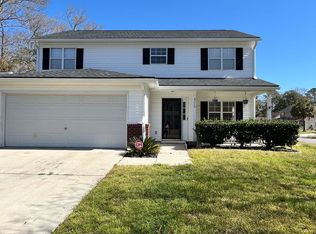Closed
$340,000
8107 Old London Rd, North Charleston, SC 29406
3beds
1,788sqft
Single Family Residence
Built in 2003
6,534 Square Feet Lot
$344,500 Zestimate®
$190/sqft
$2,373 Estimated rent
Home value
$344,500
$327,000 - $362,000
$2,373/mo
Zestimate® history
Loading...
Owner options
Explore your selling options
What's special
Welcome to your dream home! This charming 1.5-story residence offers a perfect blend of comfort and convenience. The main floor features a spacious primary suite complete with a walk-in closet and an en-suite bathroom, providing a private retreat. The family room boasts a cathedral ceiling, enhancing the sense of space and light. Adjacent to the family room, the kitchen with its dedicated dining area and pantry is ideal for both everyday meals and entertaining. A conveniently located laundry room completes the first-floor amenities.Upstairs, you'll find two generously sized bedrooms. One of these bedrooms offers direct access to the bathroom, adding a touch of en-suite convenience.Step outside to enjoy the screened porch off the dining area, perfect for relaxing evenings.The expansive, private, fenced-in backyard is a haven for outdoor activities and includes a handy shed for extra storage. The property also features a two-car garage with additional parking space beside it, accommodating multiple vehicles with ease. Large, mature trees provide ample shade, enhancing the home's curb appeal. Conveniently located with quick access to Interstate 26, this home ensures an easy commute and close proximity to local amenities. Don't miss the opportunity to make this delightful property your own
Zillow last checked: 8 hours ago
Listing updated: August 19, 2025 at 03:43pm
Listed by:
Keller Williams Realty Charleston West Ashley
Bought with:
Keller Williams Realty Charleston West Ashley
Source: CTMLS,MLS#: 25009942
Facts & features
Interior
Bedrooms & bathrooms
- Bedrooms: 3
- Bathrooms: 3
- Full bathrooms: 2
- 1/2 bathrooms: 1
Heating
- Electric, Heat Pump
Cooling
- Central Air
Appliances
- Laundry: Electric Dryer Hookup, Washer Hookup, Laundry Room
Features
- Ceiling - Cathedral/Vaulted, Garden Tub/Shower, Walk-In Closet(s), Ceiling Fan(s), Pantry
- Flooring: Laminate
- Windows: Window Treatments
- Has fireplace: No
Interior area
- Total structure area: 1,788
- Total interior livable area: 1,788 sqft
Property
Parking
- Total spaces: 2
- Parking features: Garage, Off Street, Garage Door Opener
- Garage spaces: 2
Features
- Levels: One and One Half
- Stories: 2
- Entry location: Ground Level
- Patio & porch: Front Porch, Screened
- Exterior features: Rain Gutters
- Fencing: Privacy
Lot
- Size: 6,534 sqft
- Features: 0 - .5 Acre, Level
Details
- Parcel number: 4851000330
Construction
Type & style
- Home type: SingleFamily
- Architectural style: Traditional
- Property subtype: Single Family Residence
Materials
- Brick Veneer, Vinyl Siding
- Foundation: Slab
- Roof: Architectural
Condition
- New construction: No
- Year built: 2003
Utilities & green energy
- Sewer: Public Sewer
- Water: Public
- Utilities for property: AT&T, Charleston Water Service, Dominion Energy
Community & neighborhood
Community
- Community features: Park
Location
- Region: North Charleston
- Subdivision: Park Hill Place
Other
Other facts
- Listing terms: Any
Price history
| Date | Event | Price |
|---|---|---|
| 8/19/2025 | Sold | $340,000-1.4%$190/sqft |
Source: | ||
| 4/11/2025 | Listed for sale | $345,000+71.6%$193/sqft |
Source: | ||
| 4/23/2018 | Sold | $201,000-4.2%$112/sqft |
Source: | ||
| 3/22/2018 | Pending sale | $209,900$117/sqft |
Source: The Boulevard Company, LLC #18003784 | ||
| 3/6/2018 | Price change | $209,900-3.7%$117/sqft |
Source: The Boulevard Company, LLC #18003784 | ||
Public tax history
| Year | Property taxes | Tax assessment |
|---|---|---|
| 2024 | $1,280 +1.8% | $8,040 |
| 2023 | $1,258 +3% | $8,040 |
| 2022 | $1,221 -3.8% | $8,040 |
Find assessor info on the county website
Neighborhood: 29406
Nearby schools
GreatSchools rating
- 3/10A. C. Corcoran Elementary SchoolGrades: PK-5Distance: 1 mi
- 5/10Northwoods MiddleGrades: 6-8Distance: 0.4 mi
- 1/10R. B. Stall High SchoolGrades: 9-12Distance: 2.4 mi
Schools provided by the listing agent
- Elementary: A. C. Corcoran
- Middle: Northwoods
- High: Stall
Source: CTMLS. This data may not be complete. We recommend contacting the local school district to confirm school assignments for this home.
Get a cash offer in 3 minutes
Find out how much your home could sell for in as little as 3 minutes with a no-obligation cash offer.
Estimated market value
$344,500
Get a cash offer in 3 minutes
Find out how much your home could sell for in as little as 3 minutes with a no-obligation cash offer.
Estimated market value
$344,500


