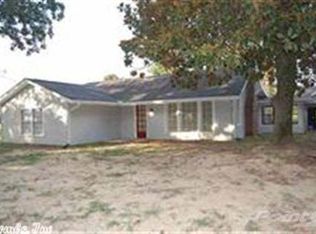Closed
$340,000
8107 Middle Warren Rd, Pine Bluff, AR 71603
3beds
2,851sqft
Single Family Residence
Built in 1987
3.2 Acres Lot
$343,500 Zestimate®
$119/sqft
$1,749 Estimated rent
Home value
$343,500
Estimated sales range
Not available
$1,749/mo
Zestimate® history
Loading...
Owner options
Explore your selling options
What's special
Step into a slice of heaven with this charming new listing, nestled in a neighborhood that perfectly marries rural tranquility with convenient access to local amenities. This home features 3 spacious bedrooms, 3 fire places , and complemented by 2 full bathrooms and 1 half bathroom spread across a comfortable 2,851 square feet of living space. Bonus room upstairs that could have endless possibilities! Three car garage! The outdoor area of this home is a true haven for nature lovers with a wrap around porch. The property sits on a lush lot where deer are regular visitors—imagine sipping your morning coffee while watching these graceful guests! The landscaping is meticulously kept, promising a beautiful bloom and a welcome escape from the hustle and bustle of city life. Beautiful creek with bridges across it. nearby Bayou Bartholomew River Trail, perfect for afternoon strolls or vigorous weekend bike rides. Located in a Rural Development area eligible for zero down payment!!
Zillow last checked: 8 hours ago
Listing updated: April 30, 2025 at 05:33am
Listed by:
Theresa L George 870-267-3779,
Lunsford & Associates Realty Co.
Bought with:
Theresa L George, AR
Lunsford & Associates Realty Co.
Source: CARMLS,MLS#: 25004305
Facts & features
Interior
Bedrooms & bathrooms
- Bedrooms: 3
- Bathrooms: 3
- Full bathrooms: 2
- 1/2 bathrooms: 1
Dining room
- Features: Separate Dining Room, Kitchen/Den
Heating
- Natural Gas
Cooling
- Electric
Appliances
- Included: Electric Range, Dishwasher, Oven
- Laundry: Washer Hookup, Electric Dryer Hookup, Laundry Room
Features
- Walk-in Shower, 3 Bedrooms Same Level
- Flooring: Carpet, Wood, Vinyl, Tile
- Has fireplace: Yes
- Fireplace features: Woodburning-Site-Built, Gas Logs Present
Interior area
- Total structure area: 2,851
- Total interior livable area: 2,851 sqft
Property
Parking
- Total spaces: 2
- Parking features: Two Car, Detached
Features
- Levels: Two
- Stories: 2
- Patio & porch: Patio, Deck, Porch
- Exterior features: Storage
- Waterfront features: Creek
Lot
- Size: 3.20 Acres
- Features: Level, Rural Property, Extra Landscaping, Not in Subdivision
Details
- Parcel number: 30800006000
Construction
Type & style
- Home type: SingleFamily
- Architectural style: Traditional
- Property subtype: Single Family Residence
Materials
- Foundation: Crawl Space
- Roof: Composition
Condition
- New construction: No
- Year built: 1987
Utilities & green energy
- Electric: Elec-Municipal (+Entergy)
- Gas: Gas-Natural
- Sewer: Septic Tank
- Utilities for property: Natural Gas Connected
Community & neighborhood
Security
- Security features: Smoke Detector(s)
Community
- Community features: No Fee
Location
- Region: Pine Bluff
- Subdivision: GAMMILL ACRES
HOA & financial
HOA
- Has HOA: No
Other
Other facts
- Listing terms: VA Loan,FHA,Conventional,Cash,USDA Loan
- Road surface type: Paved
Price history
| Date | Event | Price |
|---|---|---|
| 4/30/2025 | Sold | $340,000-6.8%$119/sqft |
Source: | ||
| 3/27/2025 | Contingent | $365,000$128/sqft |
Source: | ||
| 2/3/2025 | Listed for sale | $365,000-3.7%$128/sqft |
Source: | ||
| 11/6/2024 | Listing removed | $379,000$133/sqft |
Source: | ||
| 10/30/2024 | Listed for sale | $379,000+26.3%$133/sqft |
Source: | ||
Public tax history
| Year | Property taxes | Tax assessment |
|---|---|---|
| 2024 | $2,529 +89.9% | $52,820 +72.4% |
| 2023 | $1,332 +11.2% | $30,630 |
| 2022 | $1,198 | $30,630 |
Find assessor info on the county website
Neighborhood: 71603
Nearby schools
GreatSchools rating
- NAW. T. Cheney Elementary SchoolGrades: 2-5Distance: 1.8 mi
- 8/10Jack Robey Jr. High SchoolGrades: 7-9Distance: 3.7 mi
- 3/10Pine Bluff High SchoolGrades: 10-12Distance: 5.7 mi

Get pre-qualified for a loan
At Zillow Home Loans, we can pre-qualify you in as little as 5 minutes with no impact to your credit score.An equal housing lender. NMLS #10287.
