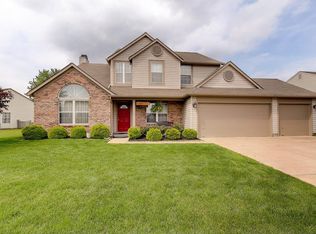Sold
$265,000
8107 Cardinal St, Avon, IN 46123
3beds
1,686sqft
Residential, Single Family Residence
Built in 1997
0.25 Acres Lot
$262,200 Zestimate®
$157/sqft
$1,998 Estimated rent
Home value
$262,200
$239,000 - $288,000
$1,998/mo
Zestimate® history
Loading...
Owner options
Explore your selling options
What's special
Welcome to this charming 3-bedroom, 2-bath ranch-style home in Austin Lakes of Avon, boasting over 1,600 square feet of living space. The versatile bonus room can be tailored to fit your lifestyle needs, whether as a den, home office, playroom, or anything else you envision. Both the primary bedroom and great room feature vaulted ceilings. The great room flows into the dining area and kitchen, complete with a breakfast bar. With no rear neighbors directly behind the property, you can enjoy the privacy of the large fenced-in backyard, featuring a deck and covered pergola-perfect for both relaxing and entertaining. Updated flooring throughout much of the home and a new HVAC system installed in 2022. Don't miss your chance to own this beautiful property!
Zillow last checked: 8 hours ago
Listing updated: October 02, 2024 at 03:06pm
Listing Provided by:
April Harris 317-446-6614,
Carpenter, REALTORS®
Bought with:
Tim Houterloot
Keller Williams Indpls Metro N
Source: MIBOR as distributed by MLS GRID,MLS#: 21990826
Facts & features
Interior
Bedrooms & bathrooms
- Bedrooms: 3
- Bathrooms: 2
- Full bathrooms: 2
- Main level bathrooms: 2
- Main level bedrooms: 3
Primary bedroom
- Features: Vinyl Plank
- Level: Main
- Area: 210 Square Feet
- Dimensions: 15x14
Bedroom 2
- Features: Carpet
- Level: Main
- Area: 143 Square Feet
- Dimensions: 13x11
Bedroom 3
- Features: Carpet
- Level: Main
- Area: 132 Square Feet
- Dimensions: 12x11
Bonus room
- Features: Carpet
- Level: Main
- Area: 168 Square Feet
- Dimensions: 14x12
Breakfast room
- Features: Vinyl Plank
- Level: Main
- Area: 110 Square Feet
- Dimensions: 11x10
Great room
- Features: Carpet
- Level: Main
- Area: 330 Square Feet
- Dimensions: 22x15
Kitchen
- Features: Vinyl Plank
- Level: Main
- Area: 132 Square Feet
- Dimensions: 12x11
Laundry
- Features: Vinyl
- Level: Main
- Area: 45 Square Feet
- Dimensions: 9x5
Heating
- Forced Air, Heat Pump, Electric
Cooling
- Has cooling: Yes
Appliances
- Included: Dishwasher, Dryer, Electric Water Heater, Disposal, Microwave, Electric Oven, Refrigerator, Washer
- Laundry: Main Level
Features
- Attic Access, Breakfast Bar, Vaulted Ceiling(s), Walk-In Closet(s)
- Has basement: No
- Attic: Access Only
Interior area
- Total structure area: 1,686
- Total interior livable area: 1,686 sqft
Property
Parking
- Total spaces: 2
- Parking features: Attached
- Attached garage spaces: 2
Features
- Levels: One
- Stories: 1
- Patio & porch: Deck, Covered
- Fencing: Fenced,Chain Link,Fence Full Rear
Lot
- Size: 0.25 Acres
- Features: Sidewalks, Trees-Small (Under 20 Ft)
Details
- Additional structures: Barn Storage
- Parcel number: 321001156007000022
- Horse amenities: None
Construction
Type & style
- Home type: SingleFamily
- Architectural style: Ranch
- Property subtype: Residential, Single Family Residence
Materials
- Brick, Vinyl Siding
- Foundation: Slab
Condition
- New construction: No
- Year built: 1997
Utilities & green energy
- Water: Municipal/City
Community & neighborhood
Location
- Region: Avon
- Subdivision: Austin Lakes
HOA & financial
HOA
- Has HOA: Yes
- HOA fee: $194 annually
- Amenities included: Insurance, Maintenance
- Services included: Association Home Owners, Entrance Common, Insurance, Maintenance
- Association phone: 317-251-9393
Price history
| Date | Event | Price |
|---|---|---|
| 9/27/2024 | Sold | $265,000-3.6%$157/sqft |
Source: | ||
| 8/27/2024 | Pending sale | $274,900$163/sqft |
Source: | ||
| 8/19/2024 | Price change | $274,900-1.8%$163/sqft |
Source: | ||
| 8/9/2024 | Listed for sale | $279,900$166/sqft |
Source: | ||
| 7/29/2024 | Pending sale | $279,900$166/sqft |
Source: | ||
Public tax history
| Year | Property taxes | Tax assessment |
|---|---|---|
| 2024 | $1,649 -5.9% | $233,600 +12.4% |
| 2023 | $1,753 +20.2% | $207,900 +1.2% |
| 2022 | $1,459 +26.8% | $205,500 +13.9% |
Find assessor info on the county website
Neighborhood: 46123
Nearby schools
GreatSchools rating
- 5/10Avon Intermediate School EastGrades: 5-6Distance: 1.5 mi
- 10/10Avon Middle School NorthGrades: 7-8Distance: 1.9 mi
- 10/10Avon High SchoolGrades: 9-12Distance: 2.4 mi
Schools provided by the listing agent
- Elementary: White Oak Elementary School
- Middle: Avon Middle School North
- High: Avon High School
Source: MIBOR as distributed by MLS GRID. This data may not be complete. We recommend contacting the local school district to confirm school assignments for this home.
Get a cash offer in 3 minutes
Find out how much your home could sell for in as little as 3 minutes with a no-obligation cash offer.
Estimated market value$262,200
Get a cash offer in 3 minutes
Find out how much your home could sell for in as little as 3 minutes with a no-obligation cash offer.
Estimated market value
$262,200
