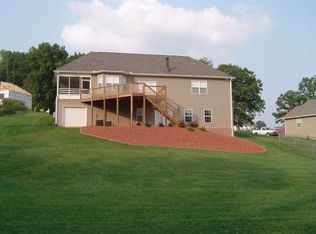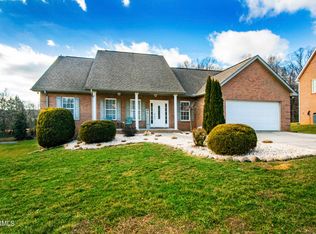Beautiful basement rancher! This home is ready for it's new homeowners. Open Floorplan, Master on Main, 4 spacious bedrooms with walk-in closets, finished basement allows endless possibilities... maybe even additional living quarters! Huge 1.3 acre lot has plenty of room to run around. Entertain your guests in the gorgeous above ground pool with ample decking. Buyer to verify square footage.
This property is off market, which means it's not currently listed for sale or rent on Zillow. This may be different from what's available on other websites or public sources.

