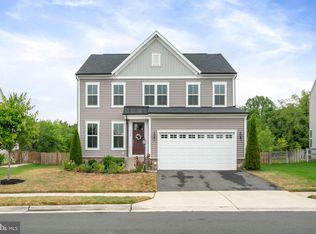Sold for $740,000 on 01/03/23
$740,000
8106 Skystone Loop, Manassas, VA 20111
4beds
4,510sqft
Single Family Residence
Built in 2019
6,098.4 Square Feet Lot
$807,000 Zestimate®
$164/sqft
$4,016 Estimated rent
Home value
$807,000
$767,000 - $847,000
$4,016/mo
Zestimate® history
Loading...
Owner options
Explore your selling options
What's special
GORGEOUS 3 story home in desirable Cayden Ridge Community & sought after school district. Home is only 3 years old, & is in PRISTINE condition! Sitting on a premium lot, house backs up to trees & park. As you enter in the inviting foyer, you will find a home office space on the left. Open floor plan boasts large living room w/ custom installed ELAC ceiling speakers, & beautiful kitchen w/ granite countertops, gas range, stainless steel appliances, & 12 foot island! 4 foot bump-out added from original floor plan to overall home. Upstairs is a large owner's suite w/ his & her closets & attached owner's bath w/ oversized soaking tub & huge tiled shower stall w/ built-in rain shower head. 3 additional bedrooms, 2 w/ walk in closets on second level. Laundry room upstairs for added convenience. Additional full bathroom upstairs upgraded w/ dual sinks. Finished basement w/ walk up entrance & potential 5th bedroom that already has a closet & full size window. A 3rd full bathroom located in basement. Basement wired for 5 speakers. Attached finished garage. Whole house water filter! This house has everything!! Great location, minutes to VRE. Please see virtual tour!
Zillow last checked: 8 hours ago
Listing updated: April 17, 2025 at 11:23am
Listed by:
Shannon Aslett 804-586-5058,
EXP Realty LLC
Bought with:
NON MLS USER MLS
NON MLS OFFICE
Source: CVRMLS,MLS#: 2230628 Originating MLS: Central Virginia Regional MLS
Originating MLS: Central Virginia Regional MLS
Facts & features
Interior
Bedrooms & bathrooms
- Bedrooms: 4
- Bathrooms: 4
- Full bathrooms: 3
- 1/2 bathrooms: 1
Primary bedroom
- Level: Second
- Dimensions: 0 x 0
Bedroom 2
- Level: Second
- Dimensions: 0 x 0
Bedroom 3
- Level: Second
- Dimensions: 0 x 0
Bedroom 4
- Level: Second
- Dimensions: 0 x 0
Other
- Description: Tub & Shower
- Level: Basement
Other
- Description: Tub & Shower
- Level: Second
Half bath
- Level: First
Kitchen
- Level: First
- Dimensions: 0 x 0
Laundry
- Level: Second
- Dimensions: 0 x 0
Living room
- Level: First
- Dimensions: 0 x 0
Office
- Level: First
- Dimensions: 0 x 0
Recreation
- Level: Basement
- Dimensions: 0 x 0
Heating
- Electric, Heat Pump
Cooling
- Central Air, Electric
Appliances
- Included: Dryer, Dishwasher, Gas Cooking, Disposal, Gas Water Heater, Microwave, Oven, Refrigerator, Water Purifier, Washer
Features
- Ceiling Fan(s), Granite Counters, High Ceilings, High Speed Internet, Kitchen Island, Pantry, Recessed Lighting, Wired for Data, Walk-In Closet(s), Window Treatments
- Flooring: Partially Carpeted, Wood
- Windows: Window Treatments
- Basement: Finished,Interior Entry,Walk-Out Access
- Attic: Access Only
Interior area
- Total interior livable area: 4,510 sqft
- Finished area above ground: 3,619
- Finished area below ground: 891
Property
Parking
- Total spaces: 2
- Parking features: Attached, Direct Access, Driveway, Finished Garage, Garage, Garage Door Opener, Paved
- Attached garage spaces: 2
- Has uncovered spaces: Yes
Features
- Levels: Three Or More
- Stories: 3
- Patio & porch: Front Porch, Porch
- Exterior features: Porch, Paved Driveway
- Pool features: None
- Fencing: None
Lot
- Size: 6,098 sqft
- Features: Cleared, Level
- Topography: Level
Details
- Parcel number: 7895399023
Construction
Type & style
- Home type: SingleFamily
- Architectural style: Colonial
- Property subtype: Single Family Residence
Materials
- Brick, Drywall, Frame, Vinyl Siding
- Roof: Composition
Condition
- Resale
- New construction: No
- Year built: 2019
Utilities & green energy
- Sewer: Public Sewer
- Water: Public
Community & neighborhood
Security
- Security features: Smoke Detector(s)
Community
- Community features: Common Grounds/Area, Home Owners Association, Playground, Park, Sidewalks
Location
- Region: Manassas
- Subdivision: None
HOA & financial
HOA
- Has HOA: Yes
- HOA fee: $106 monthly
- Services included: Common Areas, Snow Removal, Trash
Other
Other facts
- Ownership: Individuals
- Ownership type: Sole Proprietor
Price history
| Date | Event | Price |
|---|---|---|
| 1/3/2023 | Sold | $740,000-1.3%$164/sqft |
Source: | ||
| 12/13/2022 | Pending sale | $749,900$166/sqft |
Source: | ||
| 12/13/2022 | Contingent | $749,900$166/sqft |
Source: | ||
| 11/18/2022 | Listed for sale | $749,900+39%$166/sqft |
Source: | ||
| 11/11/2022 | Listing removed | -- |
Source: Zillow Rental Manager | ||
Public tax history
| Year | Property taxes | Tax assessment |
|---|---|---|
| 2025 | $6,719 +4.5% | $685,300 +6% |
| 2024 | $6,427 +1.1% | $646,300 +5.8% |
| 2023 | $6,357 -2.4% | $611,000 +5.7% |
Find assessor info on the county website
Neighborhood: 20111
Nearby schools
GreatSchools rating
- 8/10Signal Hill Elementary SchoolGrades: PK-5Distance: 0.6 mi
- 5/10Parkside Middle SchoolGrades: 6-8Distance: 1.3 mi
- 5/10Osbourn Park High SchoolGrades: 9-12Distance: 0.7 mi
Get a cash offer in 3 minutes
Find out how much your home could sell for in as little as 3 minutes with a no-obligation cash offer.
Estimated market value
$807,000
Get a cash offer in 3 minutes
Find out how much your home could sell for in as little as 3 minutes with a no-obligation cash offer.
Estimated market value
$807,000
