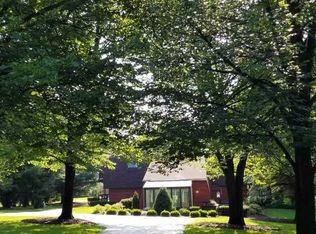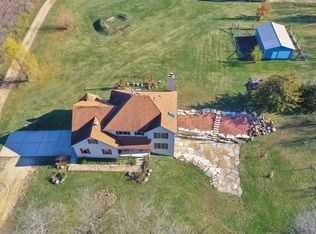Closed
$495,000
8106 S Hill Rd, Marengo, IL 60152
3beds
2,075sqft
Single Family Residence
Built in 1972
5 Acres Lot
$525,400 Zestimate®
$239/sqft
$2,809 Estimated rent
Home value
$525,400
$478,000 - $573,000
$2,809/mo
Zestimate® history
Loading...
Owner options
Explore your selling options
What's special
Beautiful tri-level house situated a double lot with 5 acres! The first floor features a grand entryway, mud room with a dry sink, washer, dryer, half bath and relax in the family room with a wood burning stove situated inside of the fireplace. very well maintained oak stairs to the second level which features a breakfast room, kitchen, spacious living room with bay window, spacious dining room and a relaxing all seasons room overlooking one of two small fish ponds. Enjoy the vaulted ceiling and curved stairway leading to a full bath and two spacious bedrooms each featuring two large closets, large master bedroom featuring an on-suite full bath, walk in closet and separate cedar-lined closet. The family room, living room and all bedrooms have been freshly painted. Once you step outside, the adventure begins with beautiful landscaping, two small fish ponds complete with flowing water falls. For the horse lovers out there, there is 36' x 42' stable with four stalls, tack room, feed room and hay loft. There is also a RC car race track and a shooting range. For the car lovers, the property also features a 32' x 40' insulated and heated garage complete with car lift making your repairs and maintenance super easy. Need more storage, the property also includes two sheds both featuring electricity. 2 PIN numbers for this property making it 5 acres.
Zillow last checked: 8 hours ago
Listing updated: June 21, 2023 at 03:47pm
Listing courtesy of:
Roxanne Johnson 815-347-0702,
Berkshire Hathaway HomeServices Starck Real Estate
Bought with:
Yolanda La Luz, SRS
Berkshire Hathaway HomeServices Starck Real Estate
Source: MRED as distributed by MLS GRID,MLS#: 11776590
Facts & features
Interior
Bedrooms & bathrooms
- Bedrooms: 3
- Bathrooms: 3
- Full bathrooms: 2
- 1/2 bathrooms: 1
Primary bedroom
- Features: Flooring (Hardwood), Bathroom (Full)
- Level: Second
- Area: 252 Square Feet
- Dimensions: 14X18
Bedroom 2
- Features: Flooring (Hardwood)
- Level: Second
- Area: 224 Square Feet
- Dimensions: 14X16
Bedroom 3
- Features: Flooring (Hardwood)
- Level: Second
- Area: 224 Square Feet
- Dimensions: 14X16
Breakfast room
- Level: Second
- Area: 150 Square Feet
- Dimensions: 10X15
Dining room
- Features: Flooring (Hardwood)
- Level: Main
- Area: 195 Square Feet
- Dimensions: 13X15
Family room
- Level: Main
- Area: 285 Square Feet
- Dimensions: 15X19
Kitchen
- Level: Main
- Area: 150 Square Feet
- Dimensions: 10X15
Laundry
- Level: Main
- Area: 66 Square Feet
- Dimensions: 6X11
Living room
- Features: Flooring (Hardwood)
- Level: Main
- Area: 495 Square Feet
- Dimensions: 15X33
Storage
- Level: Basement
- Area: 928 Square Feet
- Dimensions: 29X32
Sun room
- Level: Main
- Area: 210 Square Feet
- Dimensions: 14X15
Heating
- Natural Gas
Cooling
- Central Air
Features
- Flooring: Hardwood
- Basement: Unfinished,Partial
- Number of fireplaces: 1
Interior area
- Total structure area: 0
- Total interior livable area: 2,075 sqft
Property
Parking
- Total spaces: 6
- Parking features: Garage Door Opener, Heated Garage, Garage, On Site, Garage Owned, Attached, Detached
- Attached garage spaces: 6
- Has uncovered spaces: Yes
Accessibility
- Accessibility features: No Disability Access
Features
- Levels: Tri-Level
Lot
- Size: 5 Acres
- Dimensions: 631 X 179 X 631 X 176
Details
- Additional structures: Workshop, Barn(s), Outbuilding, Stable(s), Corral(s), Box Stalls
- Additional parcels included: 1613227002
- Parcel number: 1613227001
- Special conditions: None
Construction
Type & style
- Home type: SingleFamily
- Property subtype: Single Family Residence
Materials
- Aluminum Siding, Brick
Condition
- New construction: No
- Year built: 1972
Utilities & green energy
- Sewer: Septic Tank
- Water: Well
Community & neighborhood
Location
- Region: Marengo
Other
Other facts
- Listing terms: Conventional
- Ownership: Fee Simple
Price history
| Date | Event | Price |
|---|---|---|
| 6/4/2024 | Listing removed | -- |
Source: BHHS broker feed Report a problem | ||
| 6/21/2023 | Sold | $495,000-1%$239/sqft |
Source: | ||
| 6/10/2023 | Contingent | -- |
Source: | ||
| 5/17/2023 | Listed for sale | $499,900$241/sqft |
Source: BHHS broker feed #11776590 Report a problem | ||
| 5/16/2023 | Contingent | $499,900$241/sqft |
Source: | ||
Public tax history
| Year | Property taxes | Tax assessment |
|---|---|---|
| 2024 | $6,001 -17.4% | $128,598 +12.2% |
| 2023 | $7,265 -3.3% | $114,594 +9.1% |
| 2022 | $7,513 +41.2% | $105,074 +7.9% |
Find assessor info on the county website
Neighborhood: 60152
Nearby schools
GreatSchools rating
- 5/10Riley Community Cons SchoolGrades: K-8Distance: 2.5 mi
- 7/10Marengo High SchoolGrades: 9-12Distance: 2.2 mi
Schools provided by the listing agent
- Elementary: Marengo High School
- Middle: Marengo High School
- High: Marengo High School
- District: 154
Source: MRED as distributed by MLS GRID. This data may not be complete. We recommend contacting the local school district to confirm school assignments for this home.
Get a cash offer in 3 minutes
Find out how much your home could sell for in as little as 3 minutes with a no-obligation cash offer.
Estimated market value
$525,400

