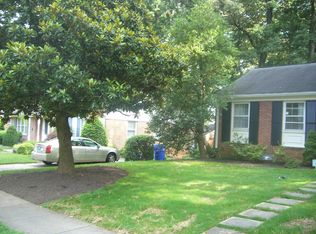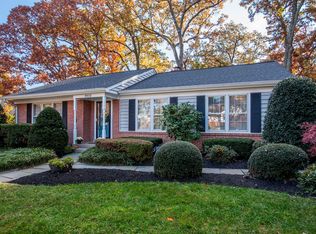Sold for $965,000
$965,000
8106 Postoak Rd, Potomac, MD 20854
4beds
2,141sqft
Single Family Residence
Built in 1963
9,020 Square Feet Lot
$968,300 Zestimate®
$451/sqft
$3,593 Estimated rent
Home value
$968,300
$891,000 - $1.06M
$3,593/mo
Zestimate® history
Loading...
Owner options
Explore your selling options
What's special
Welcome to 8106 Postoak Road, a beautifully appointed and stylishly renovated home in the highly sought-after Regent Park neighborhood of Potomac. This freshly painted residence showcases exquisite finishes, including gleaming wood floors, recessed lighting, replacement windows, beamed ceilings, and tasteful architectural details throughout. The main floor features a welcoming foyer leading to a light-filled living and dining room combination with recessed lighting and access to the back patio. The stunning gourmet kitchen is a chef’s dream, boasting two sinks, granite countertops and backsplash, handsome self-closing cabinetry, a center island/breakfast bar, stainless steel appliances, a five-burner gas cooktop, two wall ovens, two dishwashers, and two microwaves. A stylish barn door separates the kitchen from the foyer, adding both character and functionality. Upstairs, you'll find four sizeable bedrooms with wood flooring and two spa-like bathrooms, including a luxurious primary suite with a private en-suite bath. The primary bedroom includes a walk-in closet with an organizing system and a modern en-suite bathroom featuring a glass barn door, tiled walls, a shower niche, and a unique accent wall. Both upper-level showers are equipped with a high-end shower system featuring multiple jets and a shower wand. A few steps up, the second bedroom boasts a cove ceiling and a walk-in closet. Throughout the home, multiple closets have been outfitted with custom Elfa shelving systems, providing thoughtful and flexible storage solutions. The lower level is warm and inviting, featuring wood tile flooring, a spacious family room with a brick fireplace, wood-beamed ceilings, new recessed lighting and direct backyard access. This level also includes a powder room and a fantastic mudroom/laundry room with a side exterior entrance, ample storage, and a coat closet— a perfect drop zone for shoes, coats, and everyday essentials. Additionally, the home offers a large unfinished basement, providing incredible storage space and endless potential for a future recreation room, gym, or workshop. The picturesque grounds have been meticulously maintained, showcasing lush landscaping, a charming rear patio, and a rare detached two-car garage. A zen-like waterfall in the rear yard creates a peaceful and meditative outdoor retreat, ideal for relaxing or entertaining. Enjoy easy access to I-270 and I-495, Cabin John Park, and Cabin John Mall. Zoned to top-ranked public schools: Winston Churchill High School, Hoover Middle School, and Beverly Farms Elementary School. Close to multiple houses of worship and public transportation.
Zillow last checked: 8 hours ago
Listing updated: June 19, 2025 at 07:08am
Listed by:
Judi Shields 410-794-6479,
Perennial Real Estate,
Co-Listing Team: Finn Family Group, Co-Listing Agent: Daniel F Metcalf 301-830-1221,
Perennial Real Estate
Bought with:
Joy Harvey, 649760
Long & Foster Real Estate, Inc.
Source: Bright MLS,MLS#: MDMC2169154
Facts & features
Interior
Bedrooms & bathrooms
- Bedrooms: 4
- Bathrooms: 3
- Full bathrooms: 2
- 1/2 bathrooms: 1
Primary bedroom
- Features: Flooring - HardWood, Attached Bathroom, Walk-In Closet(s)
- Level: Upper
Bedroom 2
- Features: Flooring - HardWood
- Level: Upper
Bedroom 3
- Features: Flooring - HardWood
- Level: Upper
Bedroom 4
- Features: Flooring - HardWood, Walk-In Closet(s)
- Level: Upper
Primary bathroom
- Level: Upper
Basement
- Features: Basement - Unfinished
- Level: Lower
Family room
- Features: Flooring - Ceramic Tile, Fireplace - Other
- Level: Lower
Foyer
- Level: Main
Other
- Level: Upper
Half bath
- Level: Lower
Kitchen
- Features: Flooring - HardWood, Granite Counters, Kitchen Island, Kitchen - Country, Kitchen - Gas Cooking, Recessed Lighting
- Level: Main
Laundry
- Level: Lower
Living room
- Features: Flooring - HardWood
- Level: Main
Mud room
- Features: Flooring - Ceramic Tile
- Level: Lower
Heating
- Heat Pump, Natural Gas
Cooling
- Central Air, Electric
Appliances
- Included: Dishwasher, Dryer, Microwave, Refrigerator, Washer, Oven, Double Oven, Gas Water Heater
- Laundry: Laundry Room, Mud Room
Features
- Dining Area, Floor Plan - Traditional, Combination Dining/Living, Eat-in Kitchen, Kitchen - Country, Kitchen - Gourmet, Kitchen Island, Primary Bath(s), Recessed Lighting, Upgraded Countertops, Walk-In Closet(s)
- Flooring: Wood
- Windows: Double Pane Windows
- Basement: Unfinished
- Number of fireplaces: 1
- Fireplace features: Brick
Interior area
- Total structure area: 3,491
- Total interior livable area: 2,141 sqft
- Finished area above ground: 1,661
- Finished area below ground: 480
Property
Parking
- Total spaces: 2
- Parking features: Garage Faces Front, Off Street, Detached
- Garage spaces: 2
Accessibility
- Accessibility features: None
Features
- Levels: Multi/Split,Four
- Stories: 4
- Patio & porch: Patio
- Pool features: None
Lot
- Size: 9,020 sqft
Details
- Additional structures: Above Grade, Below Grade
- Parcel number: 160400093036
- Zoning: R90
- Special conditions: Standard
Construction
Type & style
- Home type: SingleFamily
- Architectural style: Colonial
- Property subtype: Single Family Residence
Materials
- Combination, Brick
- Foundation: Slab
Condition
- New construction: No
- Year built: 1963
Utilities & green energy
- Sewer: Public Sewer
- Water: Public
Community & neighborhood
Location
- Region: Potomac
- Subdivision: Regent Park
Other
Other facts
- Listing agreement: Exclusive Right To Sell
- Listing terms: Cash,Conventional,FHA,Negotiable,VA Loan
- Ownership: Fee Simple
Price history
| Date | Event | Price |
|---|---|---|
| 6/17/2025 | Sold | $965,000$451/sqft |
Source: | ||
| 6/5/2025 | Pending sale | $965,000$451/sqft |
Source: | ||
| 5/27/2025 | Contingent | $965,000$451/sqft |
Source: | ||
| 5/15/2025 | Listed for sale | $965,000+48.5%$451/sqft |
Source: | ||
| 8/6/2018 | Sold | $650,000+0%$304/sqft |
Source: Public Record Report a problem | ||
Public tax history
| Year | Property taxes | Tax assessment |
|---|---|---|
| 2025 | $8,869 +8.8% | $780,233 +10.1% |
| 2024 | $8,155 +11.2% | $708,367 +11.3% |
| 2023 | $7,334 +7.3% | $636,500 +2.8% |
Find assessor info on the county website
Neighborhood: 20854
Nearby schools
GreatSchools rating
- 9/10Beverly Farms Elementary SchoolGrades: PK-5Distance: 0.5 mi
- 9/10Herbert Hoover Middle SchoolGrades: 6-8Distance: 0.9 mi
- 9/10Winston Churchill High SchoolGrades: 9-12Distance: 0.7 mi
Schools provided by the listing agent
- Elementary: Beverly Farms
- Middle: Herbert Hoover
- High: Winston Churchill
- District: Montgomery County Public Schools
Source: Bright MLS. This data may not be complete. We recommend contacting the local school district to confirm school assignments for this home.

Get pre-qualified for a loan
At Zillow Home Loans, we can pre-qualify you in as little as 5 minutes with no impact to your credit score.An equal housing lender. NMLS #10287.


