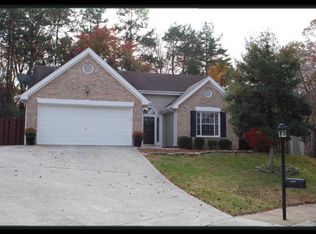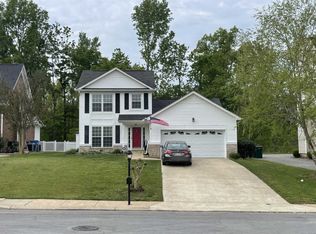Sold for $515,000
$515,000
8106 Mee Mee Rd, Chattanooga, TN 37421
5beds
3,204sqft
Single Family Residence
Built in 1994
7,405.2 Square Feet Lot
$519,100 Zestimate®
$161/sqft
$2,984 Estimated rent
Home value
$519,100
$483,000 - $555,000
$2,984/mo
Zestimate® history
Loading...
Owner options
Explore your selling options
What's special
Are you wanting a remodeled home with plenty of space for everyone? This is it! The owners have remodeled this home with beautiful amenities. Just check out the kitchen with the 6 burner induction ILVE stove with 2 ovens! Or the Cafe Refrigerator and dishwasher. Don't miss the copper faucet with a water purifier and the 'glass washer' Oh! and don't miss the hammered copper sink! Lots of open shelving and cabinets for storage. On the main level you have a formal living/siting room, a formal dining room with glass doors, a great room with fireplace a laundry room and half bath. But before you go upstairs, check out the 2 car garage! It has a plug for an electric car! Upstairs you will find the primary bedroom and a totally remodeled bath and the owner aded a large walk-in closet. There are 2 other bedrooms and a full bath on this level along with a huge bonus room that opens to a deck. Open the closet and see the laundry chute! and lots of attic storage. But wait! There's more! up another set of stairs are 2 more bedrooms and a full bath! The home has a fenced backyard and sits at the entrance to a cul de sac.
Zillow last checked: 8 hours ago
Listing updated: April 03, 2025 at 03:36am
Listed by:
Vicki W Trapp 423-240-2041,
Crye-Leike, REALTORS
Bought with:
Jake Kellerhals, 325426
Keller Williams Realty
Source: Greater Chattanooga Realtors,MLS#: 1506647
Facts & features
Interior
Bedrooms & bathrooms
- Bedrooms: 5
- Bathrooms: 4
- Full bathrooms: 3
- 1/2 bathrooms: 1
Primary bedroom
- Level: Second
Bedroom
- Level: Second
Bedroom
- Level: Third
Bedroom
- Level: Third
Primary bathroom
- Level: Second
Bathroom
- Description: Half Bath
- Level: First
Bathroom
- Level: Second
Bathroom
- Level: Third
Bonus room
- Level: Second
Dining room
- Level: First
Great room
- Level: First
Kitchen
- Level: First
Laundry
- Level: First
Living room
- Level: First
Heating
- Central, Natural Gas
Cooling
- Central Air, Ceiling Fan(s), Electric, Multi Units
Appliances
- Included: Convection Oven, Disposal, Dishwasher, Electric Range, Free-Standing Electric Range, Microwave, Refrigerator, Self Cleaning Oven, Tankless Water Heater, Warming Drawer
- Laundry: Electric Dryer Hookup, Laundry Chute, Laundry Room, Main Level
Features
- Ceiling Fan(s), Chandelier, Crown Molding, Central Vacuum, Double Vanity, Entrance Foyer, High Speed Internet, Kitchen Island, Recessed Lighting, Walk-In Closet(s), Wired for Data, Separate Shower, Tub/shower Combo, Separate Dining Room
- Flooring: Tile, Wood
- Windows: Insulated Windows
- Has basement: No
- Number of fireplaces: 1
- Fireplace features: Gas Starter, Gas Log, Great Room
Interior area
- Total structure area: 3,204
- Total interior livable area: 3,204 sqft
- Finished area above ground: 3,204
Property
Parking
- Total spaces: 2
- Parking features: Concrete, Driveway
- Garage spaces: 2
Features
- Levels: Three Or More
- Stories: 3
- Patio & porch: Deck, Front Porch, Porch - Screened, Porch - Covered
- Exterior features: Private Yard, Rain Gutters
- Pool features: None
- Fencing: Back Yard,Fenced,Wood
Lot
- Size: 7,405 sqft
- Dimensions: 63.43 x 120.0
Details
- Parcel number: 159g E 027
Construction
Type & style
- Home type: SingleFamily
- Property subtype: Single Family Residence
Materials
- Vinyl Siding
- Foundation: Slab
- Roof: Asphalt,Shingle
Condition
- Updated/Remodeled
- New construction: No
- Year built: 1994
Utilities & green energy
- Sewer: Public Sewer
- Water: Public
- Utilities for property: Natural Gas Connected, Sewer Connected, Water Connected
Community & neighborhood
Community
- Community features: None
Location
- Region: Chattanooga
- Subdivision: None
Other
Other facts
- Listing terms: Conventional
- Road surface type: Asphalt
Price history
| Date | Event | Price |
|---|---|---|
| 4/1/2025 | Sold | $515,000$161/sqft |
Source: Greater Chattanooga Realtors #1506647 Report a problem | ||
| 3/28/2025 | Contingent | $515,000$161/sqft |
Source: Greater Chattanooga Realtors #1506647 Report a problem | ||
| 2/1/2025 | Listed for sale | $515,000+45.1%$161/sqft |
Source: Greater Chattanooga Realtors #1506647 Report a problem | ||
| 4/29/2021 | Sold | $355,000-3.8%$111/sqft |
Source: | ||
| 3/25/2021 | Pending sale | $369,000$115/sqft |
Source: | ||
Public tax history
| Year | Property taxes | Tax assessment |
|---|---|---|
| 2024 | $1,627 | $72,725 |
| 2023 | $1,627 | $72,725 |
| 2022 | $1,627 | $72,725 |
Find assessor info on the county website
Neighborhood: 37421
Nearby schools
GreatSchools rating
- 4/10East Brainerd Elementary SchoolGrades: PK-5Distance: 0.6 mi
- 7/10East Hamilton Middle SchoolGrades: 6-8Distance: 4.7 mi
- 9/10East Hamilton SchoolGrades: 9-12Distance: 2.6 mi
Schools provided by the listing agent
- Elementary: East Brainerd Elementary
- Middle: East Hamilton
- High: East Hamilton
Source: Greater Chattanooga Realtors. This data may not be complete. We recommend contacting the local school district to confirm school assignments for this home.
Get a cash offer in 3 minutes
Find out how much your home could sell for in as little as 3 minutes with a no-obligation cash offer.
Estimated market value$519,100
Get a cash offer in 3 minutes
Find out how much your home could sell for in as little as 3 minutes with a no-obligation cash offer.
Estimated market value
$519,100

