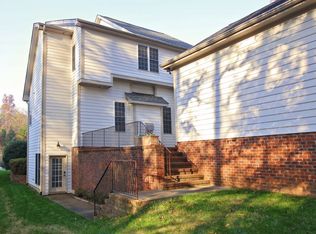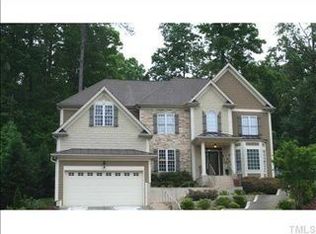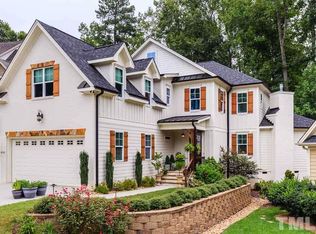Check out the location of this stunning custom home in the heart of N. Raleigh! Huge 1552 sqft basement workshop (w/ bath) is a craftsman's dream or ready to be finished as in-law suite w/ private entrance, theater, rec room, etc. Large first floor master suite w/ three closets (one cedar). Upstairs: 2 BRs, loft, and additional sqft could be 4th bedroom, office, gym. Situated at the end of a quiet cul-de-sac, enjoy low maintenance landscaping, patio fire pit, & natural gas grilling from your deck. No HOA!
This property is off market, which means it's not currently listed for sale or rent on Zillow. This may be different from what's available on other websites or public sources.


