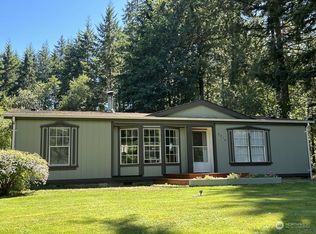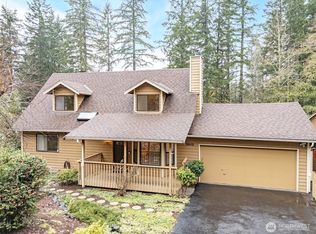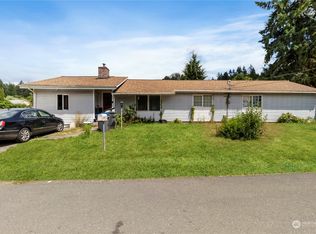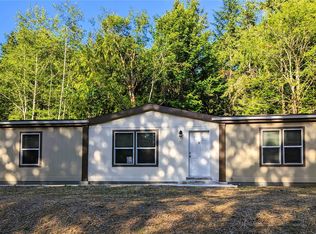Sold
Listed by:
Jesse Tronson,
Aqua
Bought with: Realogics Sotheby's Int'l Rlty
$785,000
8105 Van Decar Road SE, Port Orchard, WA 98367
3beds
2,403sqft
Single Family Residence
Built in 1981
1.01 Acres Lot
$725,100 Zestimate®
$327/sqft
$3,035 Estimated rent
Home value
$725,100
$682,000 - $769,000
$3,035/mo
Zestimate® history
Loading...
Owner options
Explore your selling options
What's special
Welcome to your private retreat on a quiet dead-end street! This beautifully remodeled home is packed w/ upgrades—over $250K. The home wows w/new windows, gas cooktop, vaulted ceilings, & gleaming hardwood floors. A spacious lower level guest suite offers its own bathroom. An entertainer’s paradise awaits w/ entertainment size deck, oversized family room, covered lower patio, pavilion w/ fire pit, & plenty of space to gather. A massive 24x36 two-story shop, RV/boat parking, and circular drive offer room for all your toys. Don’t miss the serene water garden with a waterfall pond & the soothing sound of a peaceful creek. A/C, Heat Pump, propane fireplace, & more. Too many features to list. Pre-Inspection avail upon request. Seconds to HWY 16.
Zillow last checked: 8 hours ago
Listing updated: June 01, 2025 at 04:01am
Offers reviewed: Mar 31
Listed by:
Jesse Tronson,
Aqua
Bought with:
Lori DeVore, 27869
Realogics Sotheby's Int'l Rlty
Source: NWMLS,MLS#: 2343387
Facts & features
Interior
Bedrooms & bathrooms
- Bedrooms: 3
- Bathrooms: 3
- Full bathrooms: 2
- 3/4 bathrooms: 1
- Main level bathrooms: 2
- Main level bedrooms: 2
Primary bedroom
- Level: Main
Bedroom
- Level: Lower
Bedroom
- Level: Main
Bathroom three quarter
- Level: Lower
Bathroom full
- Level: Main
Bathroom full
- Level: Main
Den office
- Level: Main
Dining room
- Level: Main
Entry hall
- Level: Split
Family room
- Level: Lower
Kitchen without eating space
- Level: Main
Living room
- Level: Main
Utility room
- Level: Lower
Heating
- Fireplace, Heat Pump, Electric, Propane
Cooling
- Central Air
Appliances
- Included: Dishwasher(s), Microwave(s), Refrigerator(s), Stove(s)/Range(s), Water Heater: Electric, Water Heater Location: Laundry Room/3rd Bathroom Downstairs
Features
- Bath Off Primary, Dining Room
- Flooring: Ceramic Tile, Hardwood, Carpet
- Windows: Double Pane/Storm Window
- Basement: Daylight,Finished
- Number of fireplaces: 1
- Fireplace features: Gas, Main Level: 1, Fireplace
Interior area
- Total structure area: 2,403
- Total interior livable area: 2,403 sqft
Property
Parking
- Total spaces: 2
- Parking features: Detached Carport, Attached Garage, Off Street, RV Parking
- Attached garage spaces: 2
- Has carport: Yes
Features
- Levels: Multi/Split
- Entry location: Split
- Patio & porch: Bath Off Primary, Ceramic Tile, Double Pane/Storm Window, Dining Room, Fireplace, Water Heater
- Has view: Yes
- View description: Territorial
Lot
- Size: 1.01 Acres
- Features: Dead End Street, Paved, Secluded, Cabana/Gazebo, Cable TV, Deck, High Speed Internet, Outbuildings, Patio, Propane, RV Parking, Sprinkler System
- Topography: Level
- Residential vegetation: Garden Space, Wooded
Details
- Parcel number: 24230110382004
- Zoning: RR
- Special conditions: Standard
- Other equipment: Leased Equipment: None
Construction
Type & style
- Home type: SingleFamily
- Property subtype: Single Family Residence
Materials
- Wood Siding
- Roof: Composition
Condition
- Good
- Year built: 1981
Utilities & green energy
- Electric: Company: Puget Sound Energy
- Sewer: Septic Tank, Company: Septic System
- Water: Shared Well, Company: Shared Well
- Utilities for property: Astound Broadband, Astound Broadband
Community & neighborhood
Location
- Region: Pt Orchard
- Subdivision: Port Orchard
Other
Other facts
- Listing terms: Cash Out,Conventional
- Cumulative days on market: 5 days
Price history
| Date | Event | Price |
|---|---|---|
| 5/1/2025 | Sold | $785,000$327/sqft |
Source: | ||
| 4/1/2025 | Pending sale | $785,000$327/sqft |
Source: | ||
| 3/27/2025 | Listed for sale | $785,000+258.6%$327/sqft |
Source: | ||
| 1/19/2007 | Sold | $218,900$91/sqft |
Source: Agent Provided Report a problem | ||
Public tax history
| Year | Property taxes | Tax assessment |
|---|---|---|
| 2024 | $587 +2.3% | $489,500 +0.1% |
| 2023 | $574 +5.2% | $488,810 |
| 2022 | $546 -12.3% | $488,810 +24.4% |
Find assessor info on the county website
Neighborhood: Bethel
Nearby schools
GreatSchools rating
- 6/10Mullenix Ridge Elementary SchoolGrades: PK-5Distance: 0.6 mi
- 7/10John Sedgwick Junior High SchoolGrades: 6-8Distance: 4.3 mi
- 7/10South Kitsap High SchoolGrades: 9-12Distance: 4.3 mi

Get pre-qualified for a loan
At Zillow Home Loans, we can pre-qualify you in as little as 5 minutes with no impact to your credit score.An equal housing lender. NMLS #10287.
Sell for more on Zillow
Get a free Zillow Showcase℠ listing and you could sell for .
$725,100
2% more+ $14,502
With Zillow Showcase(estimated)
$739,602


