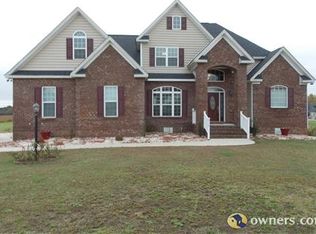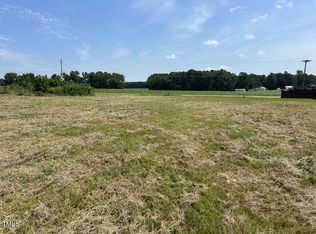Breathtaking 3 bedroom, 3 bathroom home with a captivating view of Buckhorn Reservoir from screened in porch and 2 tiered deck. Luxurious living spaces featuring custom wood trim and fireplace. Spacious 1st floor Master Suite with two walk in closets. Bonus room and office located on the second floor. Plenty of storage space in the two walk in attics, so you can use the two car garage. Landscaped yard for easy maintenance. Boat ramp less than a mile away.
This property is off market, which means it's not currently listed for sale or rent on Zillow. This may be different from what's available on other websites or public sources.


