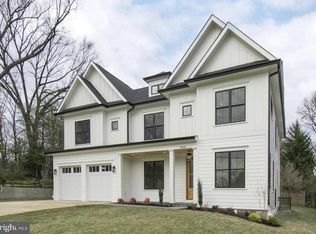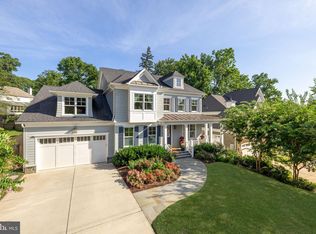Sold for $1,717,500 on 05/30/23
$1,717,500
8105 Rayburn Rd, Bethesda, MD 20817
4beds
2,409sqft
Single Family Residence
Built in 1940
0.34 Acres Lot
$1,711,300 Zestimate®
$713/sqft
$5,408 Estimated rent
Home value
$1,711,300
$1.59M - $1.85M
$5,408/mo
Zestimate® history
Loading...
Owner options
Explore your selling options
What's special
This home has been impeccably maintained and renovated to keep the charm of the 40's. Move right in to this very special home, sited on a 14,944 square foot lot, and designed to provide a perfect blend of casual living with sophisticated lifestyle. Enjoy the fabulous curb appeal in the sought after neighborhood of Bradley Woods. This "close in" location has convenience to major highways, public transportation, shopping, metro, restaurants and all the best Bethesda has to offer! Enjoy the well landscaped rear yard from either of two porches. One porch is screened and just perfect to curl up with a book and the other is large for entertaining and dining al fresco. One can also dine in the large separate dining room or in the light filled table spaced gourmet kitchen with walls of glass and views of the sylvan setting. The kitchen is complete with sitting area and opens to porch. Just a few of the many other special features are foyer entry, two fireplaces, attached garage, large storage room, family room, bedroom with garden view, and full bath on the lower level. Truly a special home!
Zillow last checked: 8 hours ago
Listing updated: December 22, 2025 at 01:10pm
Listed by:
Jeanne Sears 301-275-6764,
Coldwell Banker Realty
Bought with:
Elisabeth S Gelos, 643349
Long & Foster Real Estate, Inc.
Source: Bright MLS,MLS#: MDMC2088268
Facts & features
Interior
Bedrooms & bathrooms
- Bedrooms: 4
- Bathrooms: 4
- Full bathrooms: 3
- 1/2 bathrooms: 1
- Main level bathrooms: 1
Basement
- Area: 1022
Heating
- Forced Air, Natural Gas
Cooling
- Central Air, Ceiling Fan(s), Electric
Appliances
- Included: Dishwasher, Disposal, Dryer, Washer, Water Heater, Microwave, Oven/Range - Gas, Gas Water Heater
- Laundry: In Basement
Features
- Built-in Features, Ceiling Fan(s), Chair Railings, Floor Plan - Traditional, Kitchen - Gourmet, Crown Molding, Formal/Separate Dining Room, Upgraded Countertops
- Flooring: Wood, Other, Carpet
- Doors: French Doors, Six Panel
- Windows: Double Pane Windows, Double Hung, Skylight(s)
- Basement: Connecting Stairway,Full,Heated,Improved,Exterior Entry
- Number of fireplaces: 2
- Fireplace features: Brick, Wood Burning, Gas/Propane, Mantel(s)
Interior area
- Total structure area: 3,011
- Total interior livable area: 2,409 sqft
- Finished area above ground: 1,989
- Finished area below ground: 420
Property
Parking
- Total spaces: 1
- Parking features: Garage Faces Front, Driveway, Attached, On Street
- Attached garage spaces: 1
- Has uncovered spaces: Yes
Accessibility
- Accessibility features: Other
Features
- Levels: Three
- Stories: 3
- Patio & porch: Porch, Screened
- Exterior features: Lighting
- Pool features: None
- Has view: Yes
- View description: Garden
Lot
- Size: 0.34 Acres
- Features: Backs to Trees, Front Yard, Landscaped, Rear Yard
Details
- Additional structures: Above Grade, Below Grade
- Parcel number: 160700651893
- Zoning: R90
- Special conditions: Standard
Construction
Type & style
- Home type: SingleFamily
- Architectural style: Colonial
- Property subtype: Single Family Residence
Materials
- Brick
- Foundation: Other
- Roof: Flat,Slate
Condition
- New construction: No
- Year built: 1940
Utilities & green energy
- Electric: Circuit Breakers
- Sewer: Public Sewer
- Water: Public
- Utilities for property: Sewer Available, Water Available, Natural Gas Available, Cable Connected
Community & neighborhood
Security
- Security features: Security System, Smoke Detector(s)
Location
- Region: Bethesda
- Subdivision: Bradley Woods
Other
Other facts
- Listing agreement: Exclusive Right To Sell
- Ownership: Fee Simple
Price history
| Date | Event | Price |
|---|---|---|
| 5/30/2023 | Sold | $1,717,500+23.1%$713/sqft |
Source: | ||
| 4/26/2023 | Pending sale | $1,395,000$579/sqft |
Source: | ||
| 4/21/2023 | Listed for sale | $1,395,000$579/sqft |
Source: | ||
Public tax history
| Year | Property taxes | Tax assessment |
|---|---|---|
| 2025 | $12,642 +10.5% | $1,087,200 +9.4% |
| 2024 | $11,441 +2.8% | $993,800 +2.9% |
| 2023 | $11,129 +7.5% | $965,900 +3% |
Find assessor info on the county website
Neighborhood: 20817
Nearby schools
GreatSchools rating
- 9/10Bradley Hills Elementary SchoolGrades: K-5Distance: 0.6 mi
- 10/10Thomas W. Pyle Middle SchoolGrades: 6-8Distance: 0.5 mi
- 9/10Walt Whitman High SchoolGrades: 9-12Distance: 0.8 mi
Schools provided by the listing agent
- Elementary: Bradley Hills
- Middle: Thomas W. Pyle
- High: Walt Whitman
- District: Montgomery County Public Schools
Source: Bright MLS. This data may not be complete. We recommend contacting the local school district to confirm school assignments for this home.

Get pre-qualified for a loan
At Zillow Home Loans, we can pre-qualify you in as little as 5 minutes with no impact to your credit score.An equal housing lender. NMLS #10287.
Sell for more on Zillow
Get a free Zillow Showcase℠ listing and you could sell for .
$1,711,300
2% more+ $34,226
With Zillow Showcase(estimated)
$1,745,526
