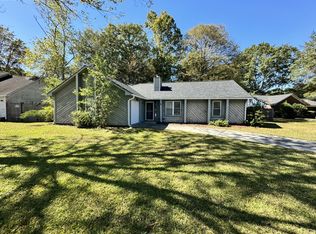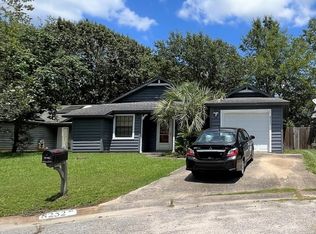Closed
$299,000
8105 Pleasant Ridge Dr, Charleston, SC 29420
3beds
1,300sqft
Single Family Residence
Built in 1986
0.34 Acres Lot
$309,300 Zestimate®
$230/sqft
$1,982 Estimated rent
Home value
$309,300
$294,000 - $325,000
$1,982/mo
Zestimate® history
Loading...
Owner options
Explore your selling options
What's special
Welcome home to this beautifully renovated one-story ranch nestled in the heart of North Charleston. Boasting three bedrooms and two full baths, this residence offers a perfect blend of modern updates and classic charm.Step inside to discover the open living space adorned with new Luxury vinyl plank flooring in the living room and kitchen, creating a seamless and stylish flow throughout. The inviting main living room captivates with a soaring vaulted ceiling highlighted by a rustic wood beam. A brick-surround fireplace extends to the ceiling, adding warmth and character to the space. The kitchen is a chef's delight, featuring crisp white cabinetry, stainless steel appliances, and an eat-in area with a ship-lap accent wall--providing a perfect spot for casual meals and gatherings.The owner's retreat is a haven of tranquility, complete with a cathedral ceiling adorned with a wood beam. This spacious sanctuary includes a walk-in closet and a modern en-suite bath, offering both comfort and convenience. One of the standout features of this home is the expansive backyard - it's HUGE! Enjoy outdoor living at its best with a generously sized patio area, providing a perfect setting for entertaining, relaxation, and al fresco dining. One car attached garage with painted floor and drywalled. Centrally located in North Charleston, this home keeps you in close proximity to the airport, shopping, dining, and everything else the Lowcountry has to offer. Experience the convenience of a prime location without sacrificing the tranquility of a peaceful neighborhood.
Zillow last checked: 8 hours ago
Listing updated: April 12, 2024 at 03:35pm
Listed by:
Engel & Volkers Charleston
Bought with:
The American Realty
Source: CTMLS,MLS#: 24004047
Facts & features
Interior
Bedrooms & bathrooms
- Bedrooms: 3
- Bathrooms: 2
- Full bathrooms: 2
Heating
- Electric
Cooling
- Central Air
Appliances
- Laundry: Electric Dryer Hookup, Washer Hookup
Features
- Ceiling - Blown, Ceiling - Cathedral/Vaulted, Ceiling - Smooth, High Ceilings, Walk-In Closet(s), Ceiling Fan(s), Eat-in Kitchen
- Flooring: Carpet, Luxury Vinyl
- Windows: Window Treatments
- Number of fireplaces: 1
- Fireplace features: Family Room, One, Wood Burning
Interior area
- Total structure area: 1,300
- Total interior livable area: 1,300 sqft
Property
Parking
- Total spaces: 1
- Parking features: Garage, Garage Door Opener
- Garage spaces: 1
Features
- Levels: One
- Stories: 1
- Patio & porch: Patio
- Fencing: Partial,Wood
Lot
- Size: 0.34 Acres
- Features: 0 - .5 Acre, Cul-De-Sac, Level
Details
- Parcel number: 1720812003000
Construction
Type & style
- Home type: SingleFamily
- Architectural style: Ranch
- Property subtype: Single Family Residence
Materials
- Brick Veneer, Wood Siding
- Foundation: Slab
- Roof: Asphalt
Condition
- New construction: No
- Year built: 1986
Utilities & green energy
- Sewer: Public Sewer
- Water: Public
- Utilities for property: Dominion Energy, Dorchester Cnty Water Auth
Community & neighborhood
Community
- Community features: Trash
Location
- Region: Charleston
- Subdivision: Pepperidge
Other
Other facts
- Listing terms: Cash,Conventional,FHA,VA Loan
Price history
| Date | Event | Price |
|---|---|---|
| 6/20/2024 | Sold | $299,000$230/sqft |
Source: Public Record Report a problem | ||
| 4/12/2024 | Sold | $299,000+29.4%$230/sqft |
Source: | ||
| 12/29/2023 | Sold | $231,000+5.4%$178/sqft |
Source: | ||
| 8/24/2023 | Sold | $219,266+40.6%$169/sqft |
Source: Public Record Report a problem | ||
| 3/30/2017 | Sold | $155,900+144.1%$120/sqft |
Source: | ||
Public tax history
| Year | Property taxes | Tax assessment |
|---|---|---|
| 2024 | -- | $13,767 +47.8% |
| 2023 | -- | $9,314 |
| 2022 | -- | $9,314 |
Find assessor info on the county website
Neighborhood: 29420
Nearby schools
GreatSchools rating
- 7/10Windsor Hill Arts Infused Elementary SchoolGrades: PK-5Distance: 0.9 mi
- 3/10River Oaks Middle SchoolGrades: 6-8Distance: 2.7 mi
- 8/10Fort Dorchester High SchoolGrades: 9-12Distance: 1.4 mi
Schools provided by the listing agent
- Elementary: Windsor Hill
- Middle: River Oaks
- High: Ft. Dorchester
Source: CTMLS. This data may not be complete. We recommend contacting the local school district to confirm school assignments for this home.
Get a cash offer in 3 minutes
Find out how much your home could sell for in as little as 3 minutes with a no-obligation cash offer.
Estimated market value$309,300
Get a cash offer in 3 minutes
Find out how much your home could sell for in as little as 3 minutes with a no-obligation cash offer.
Estimated market value
$309,300

