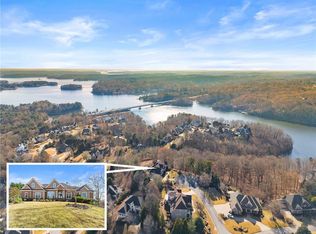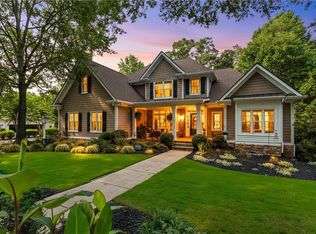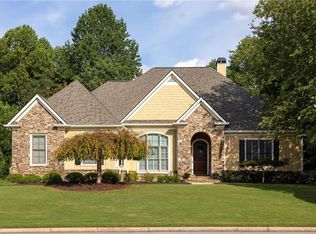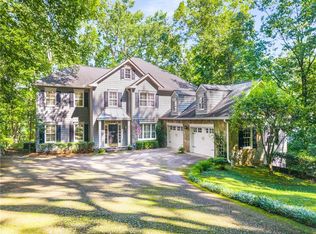Embrace a Life of Comfort, Serenity, and Exceptional Living! This stunning brick-front ranch sits on nearly 12 acres of gently rolling land and boasts a beautiful fish pond, perfect for quiet reflection. Enjoy peaceful moments from the expansive back deck, which overlooks the serene pond and includes a stylish gazebo, offering a perfect retreat. The home features a bright, open layout with gleaming hardwood floors throughout the main level. The spacious master suite on the main level is a luxurious sanctuary, complete with a cozy fireplace, tray ceiling, double vanities, granite counters, a jetted tub, separate shower, two closets, and access to the large back deck. The gourmet kitchen is a chef’s dream with granite countertops, a breakfast bar, and a generous breakfast area, all open to the grand family room. The main level also includes a formal dining room and three additional bedrooms, ensuring ample space for family and guests. The fully finished terrace level basement offers a huge rec room, large den, a full bathroom, and potential for a sixth and seventh bedroom, making it perfect for entertainment and extra living space. Above, an expansive bonus suite with its own bath provides even more versatility. With a large side-entry garage, gated access, and impressive outdoor amenities, including a basketball court , this home truly has it all. In addition to the main house, an outbuilding adds even more functionality, perfect for extra storage, a workshop, or a charming retreat.
Active
$1,399,000
8105 Jot Em Down Rd, Gainesville, GA 30506
5beds
4,141sqft
Est.:
Single Family Residence, Residential
Built in 2005
11.99 Acres Lot
$1,394,900 Zestimate®
$338/sqft
$-- HOA
What's special
Brick-front ranchBeautiful fish pondCozy fireplaceStylish gazeboGated accessBasketball courtLarge side-entry garage
- 27 days |
- 1,035 |
- 54 |
Zillow last checked: 8 hours ago
Listing updated: November 30, 2025 at 08:18pm
Listing Provided by:
Yu Duan,
Virtual Properties Realty.com
Source: FMLS GA,MLS#: 7686820
Tour with a local agent
Facts & features
Interior
Bedrooms & bathrooms
- Bedrooms: 5
- Bathrooms: 5
- Full bathrooms: 4
- 1/2 bathrooms: 1
- Main level bathrooms: 2
- Main level bedrooms: 4
Rooms
- Room types: Den, Exercise Room, Family Room, Library, Office, Other
Primary bedroom
- Features: Master on Main, Oversized Master, Split Bedroom Plan
- Level: Master on Main, Oversized Master, Split Bedroom Plan
Bedroom
- Features: Master on Main, Oversized Master, Split Bedroom Plan
Primary bathroom
- Features: Double Vanity, Separate Tub/Shower, Whirlpool Tub
Dining room
- Features: Open Concept
Kitchen
- Features: Breakfast Bar, Cabinets White, Pantry, Stone Counters, View to Family Room
Heating
- Central
Cooling
- Ceiling Fan(s), Central Air
Appliances
- Included: Dishwasher, Electric Oven, Electric Range, Microwave, Refrigerator, Washer, Other
- Laundry: In Hall, Laundry Room
Features
- Entrance Foyer, Tray Ceiling(s), Walk-In Closet(s)
- Flooring: Carpet, Hardwood, Laminate
- Windows: None
- Basement: Daylight,Exterior Entry,Finished,Finished Bath,Full,Interior Entry
- Number of fireplaces: 2
- Fireplace features: Family Room, Master Bedroom
- Common walls with other units/homes: No Common Walls
Interior area
- Total structure area: 4,141
- Total interior livable area: 4,141 sqft
Video & virtual tour
Property
Parking
- Total spaces: 2
- Parking features: Attached, Garage, Garage Faces Side, Kitchen Level, Level Driveway
- Attached garage spaces: 2
- Has uncovered spaces: Yes
Accessibility
- Accessibility features: None
Features
- Levels: One and One Half
- Stories: 1
- Patio & porch: Deck
- Exterior features: Private Yard
- Pool features: None
- Has spa: Yes
- Spa features: Bath, None
- Fencing: Fenced
- Has view: Yes
- View description: Other
- Waterfront features: Pond, Lake
- Body of water: None
Lot
- Size: 11.99 Acres
- Features: Back Yard, Front Yard, Private
Details
- Additional structures: Gazebo, Outbuilding
- Parcel number: 292032
- Other equipment: None
- Horse amenities: None
Construction
Type & style
- Home type: SingleFamily
- Architectural style: Ranch
- Property subtype: Single Family Residence, Residential
Materials
- Brick Front, Cement Siding
- Foundation: None
- Roof: Composition
Condition
- Resale
- New construction: No
- Year built: 2005
Utilities & green energy
- Electric: None
- Sewer: Septic Tank
- Water: Public, Well
- Utilities for property: Cable Available, Electricity Available, Natural Gas Available, Phone Available, Water Available
Green energy
- Energy efficient items: None
- Energy generation: None
Community & HOA
Community
- Features: None
- Security: None
- Subdivision: None
HOA
- Has HOA: No
Location
- Region: Gainesville
Financial & listing details
- Price per square foot: $338/sqft
- Tax assessed value: $1,076,060
- Annual tax amount: $10,555
- Date on market: 11/30/2025
- Electric utility on property: Yes
- Road surface type: Paved
Estimated market value
$1,394,900
$1.33M - $1.46M
$3,843/mo
Price history
Price history
| Date | Event | Price |
|---|---|---|
| 11/30/2025 | Listed for sale | $1,399,000-16.2%$338/sqft |
Source: | ||
| 10/21/2025 | Listing removed | $1,670,000$403/sqft |
Source: | ||
| 12/16/2024 | Listed for sale | $1,670,000+206.4%$403/sqft |
Source: | ||
| 3/1/2017 | Sold | $545,000-5.9%$132/sqft |
Source: | ||
| 1/3/2017 | Pending sale | $579,000$140/sqft |
Source: PalmerHouse Properties #5761359 Report a problem | ||
Public tax history
Public tax history
| Year | Property taxes | Tax assessment |
|---|---|---|
| 2024 | $10,555 +8.9% | $430,424 +9.4% |
| 2023 | $9,688 +9.7% | $393,604 +18.6% |
| 2022 | $8,831 +18.6% | $331,820 +23.1% |
Find assessor info on the county website
BuyAbility℠ payment
Est. payment
$8,313/mo
Principal & interest
$7019
Property taxes
$804
Home insurance
$490
Climate risks
Neighborhood: 30506
Nearby schools
GreatSchools rating
- 4/10Chestatee Elementary SchoolGrades: PK-5Distance: 0.8 mi
- 5/10Little Mill Middle SchoolGrades: 6-8Distance: 2.8 mi
- 6/10East Forsyth High SchoolGrades: 9-12Distance: 1.4 mi
Schools provided by the listing agent
- Elementary: Chestatee
- Middle: North Forsyth
- High: East Forsyth
Source: FMLS GA. This data may not be complete. We recommend contacting the local school district to confirm school assignments for this home.
- Loading
- Loading




