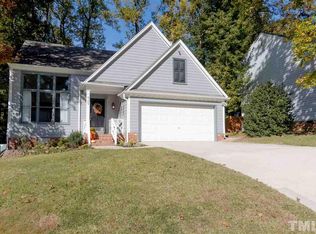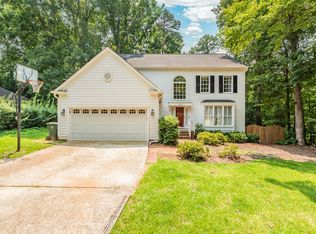PRICE DROP! Great opportunity for the buyer of this wonderful home! Updates include new SS appliances in kitchen, new carpet, fresh paint exterior and much of interior. HVAC and hot water new 2016. All formals downstairs and 4 generous bedrooms upstairs, plus unpermitted finished storage on 3rd floor. Fabulous master bath w/oversized shower, granite counters, and a soaking tub. Coveted NW Raleigh location for a quick commute to RDU or downtown, close to shopping and restaurants. ** Motivated sellers! **
This property is off market, which means it's not currently listed for sale or rent on Zillow. This may be different from what's available on other websites or public sources.

