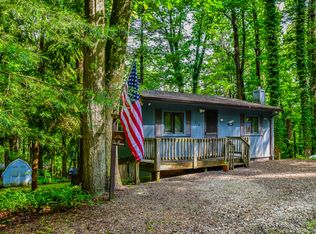Get away from it all at this private, full season home with views of Leesville Lake! 3 bedroom, 2 full bath raised ranch with open living areas in a serene setting with mature trees. Lush greenery everywhere you look and birds singing in the trees, this place will have you relaxed in no time! Inside, the main floor offers a spacious family room with a woodburning fireplace and new patio door to the back deck. The master bedroom also has walkout access to the back deck. Ceiling fans in the living room, master bedroom and bedroom 3 plus a full bath with a linen closet. Downstairs, enjoy prepping lake lunches in the huge, fully applianced kitchen with tons of counterspace, a breakfast bar and bar stools with seating for 7+, newer maple cabinets and wood plank flooring. Cookware, dishes, silverware and glasses included, too! Open to the dining room with backyard access and a wall of windows to bring the outside in. There's a second full bath and a laundry room with washer and dryer include
This property is off market, which means it's not currently listed for sale or rent on Zillow. This may be different from what's available on other websites or public sources.

