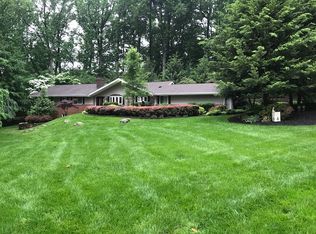Gorgeous 5 Bedroom 3.5 Bath Home In Desirable Stevenson Location! Walk In & Immediately Notice The Entryway Beaming With Natural Light, and Gleaming Hardwood Floors! The Main Level Of This Home Offers Dining Room, Living Room With A Stone Mantel Fireplace Perfect For Those Wintery Nights , A Large Spacious Kitchen With Black Appliances, & Ample Cabinet Space. Continuing Throughout The Home Is The Primary Bedroom, Primary Bathroom With Vanity Sink, & Stand-Up Shower. There are 3 Additional Spacious Bedrooms With Ample Closet Space & Full Hallway Bathroom. The Lower Level Is Complete With A Fully Finished Basement With Wet Bar, Family Room Perfect For Entertaining, Mudroom, Full Bathroom, & 5th Bedroom. Walkout To The Beautiful Large Backyard With 2+ Acres And Be Surrounded With Tons Of Greenery And Plenty Of Space For Activities! Concrete Walkway In Front Of Front Porch Steps Scheduled To Be Repaired.
This property is off market, which means it's not currently listed for sale or rent on Zillow. This may be different from what's available on other websites or public sources.
